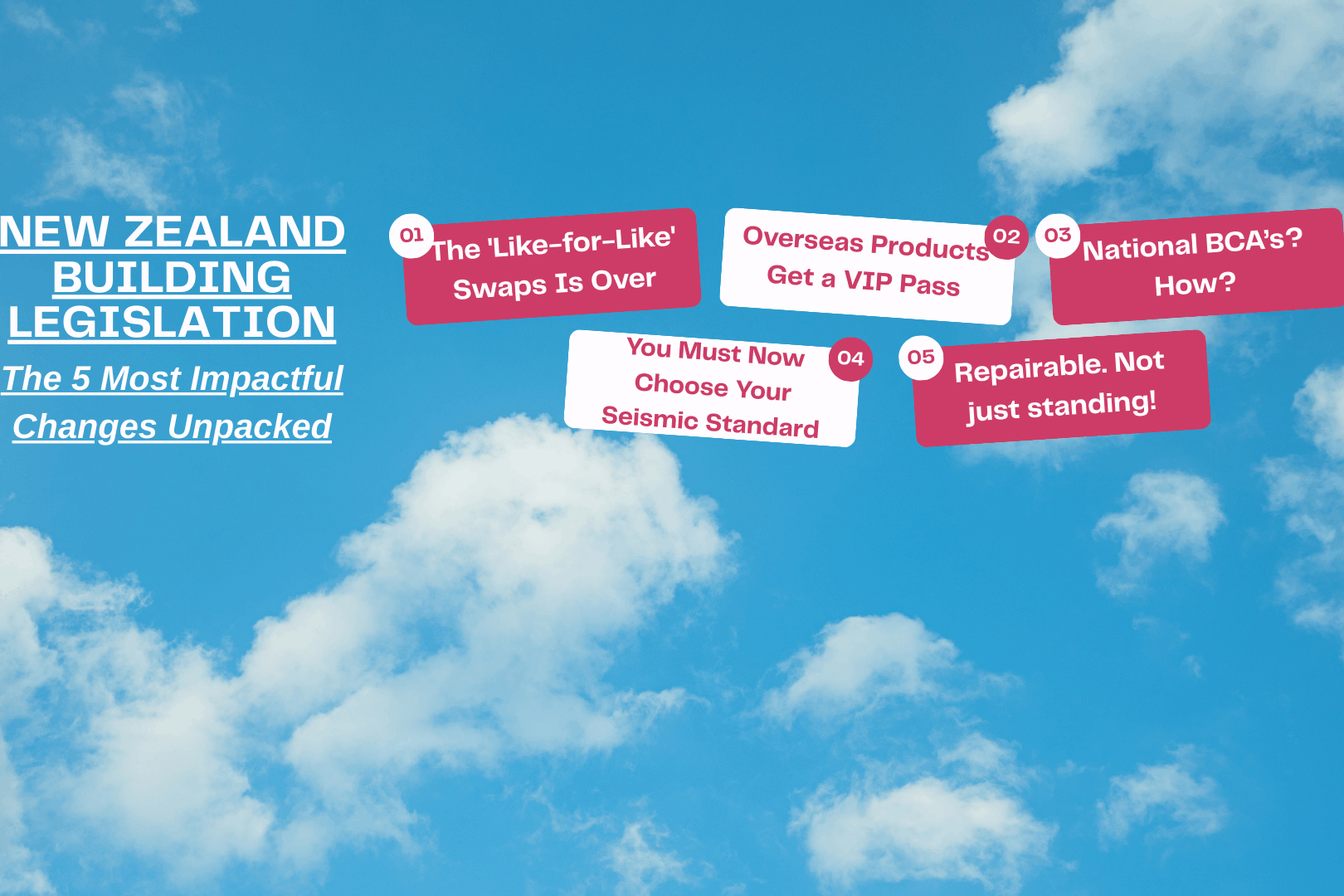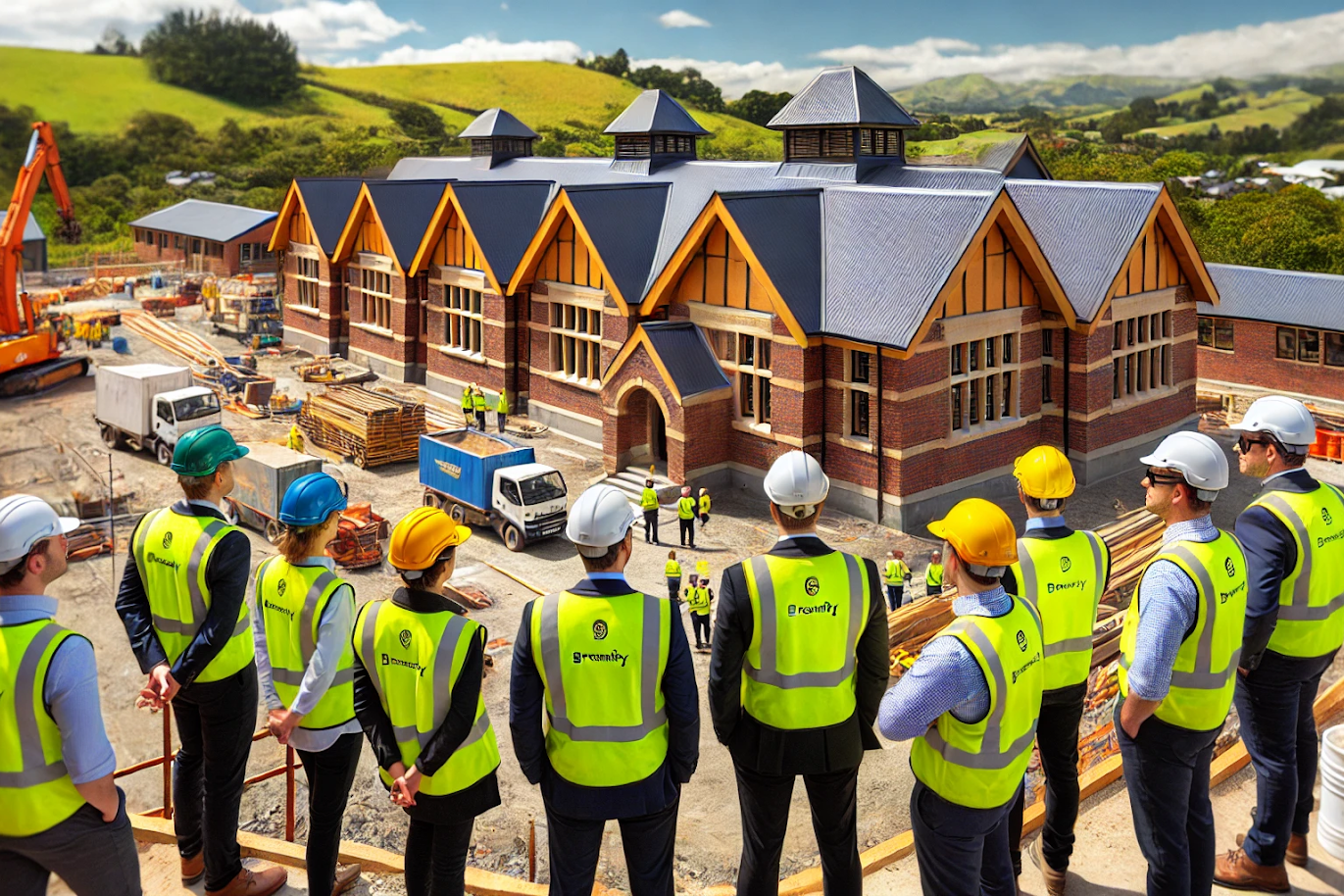Project: Auckland International Airport Transport Hub
Client: Auckland International Airport Ltd
Contractor: Icon
Project Management: TSA Riley
Architect: Peddlethorp
Location: Auckland
Date: 2022 – ongoing
Category: Transport Infrastructure
If you’ve visited Auckland Airport recently, you’ll have noticed plenty of building works going on. However, in recent weeks, the first stage of the new Transport Hub has been open to the public and the impressive new transit area is on display. Take a moment to look up and you’ll see a ceiling with artistic aluminium batons adding flair to the aesthetic. What you won’t see is the challenge that lay within the ceiling space.
Designed by Peddlethorp, the Transport Hub is revolutionising the former car park into a world-class facility. The new Transport Hub will double the size of the pickup/drop off area and improve the experience for over 50,000 travellers who pass through the airport daily. At 200 metres in length, and standing four stories tall, the hub includes new office spaces and meeting facilities in addition to the transit and parking areas. The building incorporates a rooftop solar array which will support future electric vehicle charging stations and contribute to a 5-Star Green rating. In addition, a new pedestrian zone, native planting, and covered walkways will help connect the parking and the terminal.
Seismic Restraints
Brevity was engaged by TSA Management to provide a wide array of non-structural seismic design throughout the structure. Initially the engagement included the design for the seismic restraint of the suspended ceiling on the ground floor. The challenge was amplified by the small amount of space for the large number of services, leaving little room for the bracing required to meet seismic requirements for the ceiling. To work around this, a combination of cantilevering from the roof, standard bracing, and alternative bridging details were used.
As the Transport Hub is a large and complex project, the number of smaller jobs requiring engineering design during the construction phase quickly adds up. Having worked closely with Brevity on design of the ceiling, TSA were eager to continue the relationship. They engaged Brevity’s expertise to troubleshoot non-structural engineering issues as they arose. Brevity Engineer, Sia Mosaferi, says range of designs has been vast, including timber supports for a wide guttering, bracing for exit signs and a litany of small jobs that arose during construction.
Construction Monitoring
Sia explains that throughout the project, he has spent time on site, including over 10 site inspections. During inspections, Sia walked around with the contractor, asking questions and discussing options. “Often the contractor knows how they’d like to build it, so I work the design around their preferences.” This often involved design sketches on site, in collaboration with the team, before returning to the office to finalise the design. Sia notes that this approach has kept things moving quickly on site and has led to a lot of learning for him as well. In between site inspections, the communication continued with many emails and shared designs through Aconex.
The next stage of the project is set for completion in the next few months. Commercial building and construction services provider, Icon, have been so impressed with the collaborative nature of their work with Brevity, they have engaged them for their next New Zealand project, and plan to keep the partnership going.
If you need non-structural engineering expertise for your next project and would like to experience working with the team at Brevity, get in touch today. We’d love to hear from you.
The Ground is Shifting: 5 Key Changes to NZ Building Law You Need to Know
KEY TOPICS COVERED: Standards in Flux: The tricky situation with the wind actions standard AS/NZS 1170.2, where the…
Navigating Interiors Engineering Challenges in New Zealand’s Education Sector: Key Considerations for Architects
Designing interiors for educational facilities in New Zealand requires a precise balance between safety, functionality,…
A Unified Step Forward: Strengthening Seismic Resilience in Building Design
Two key documents, the AWCI Code of Practice for Suspended Ceilings and the BIP Code of Practice for the Seismic…


