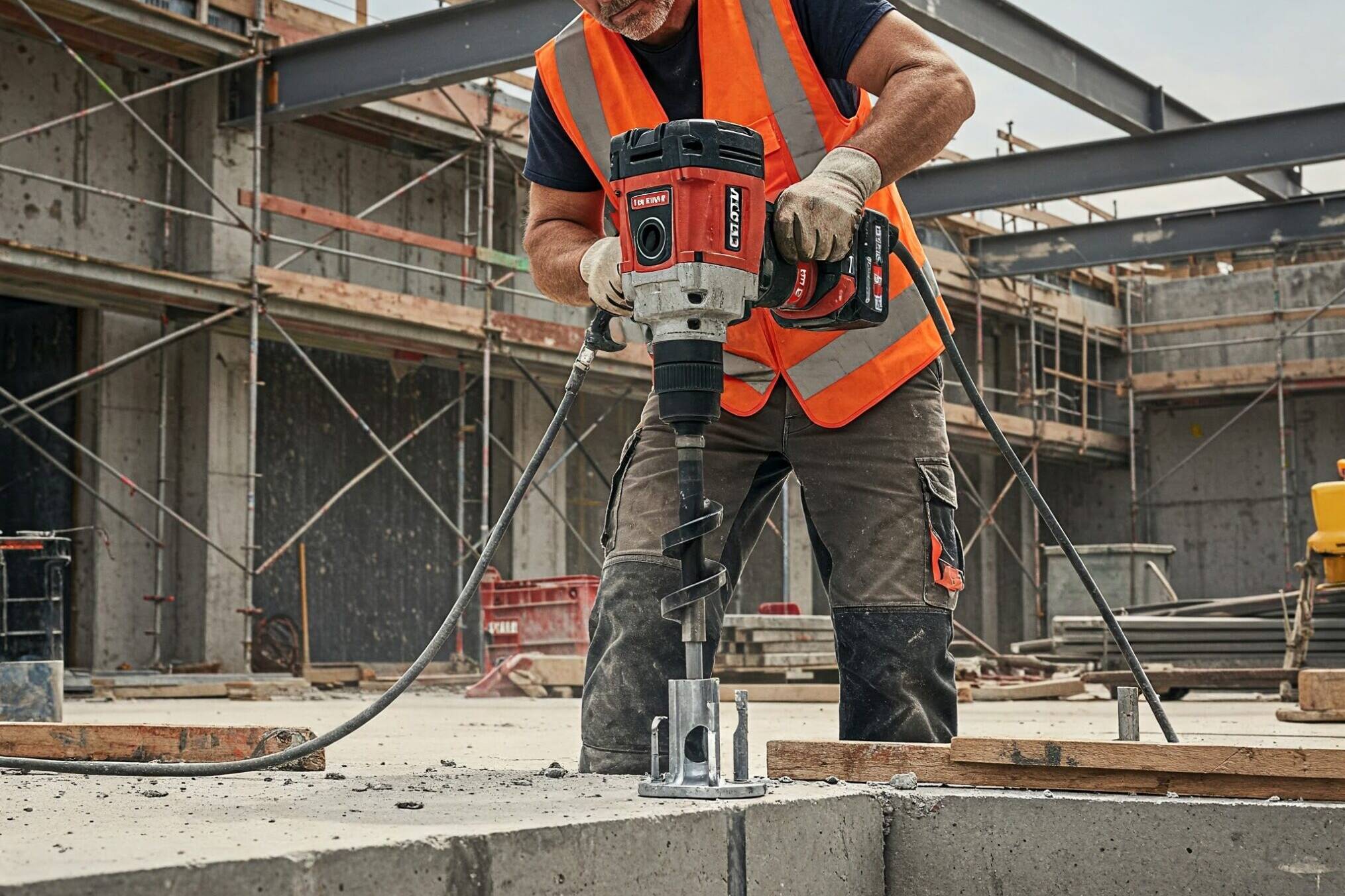Why is the seismic design of racking and shelving so important in New Zealand? The answer lies in some pretty big numbers. As a country, we have approximately 15,000 earthquakes per year, with 150-200 being large enough to be felt. When you consider that racking generally sits on a small base and can extend high above the ground, it’s very susceptible to any ground movement.
Our building code recognises the risk of earthquakes for racking and shelving, and for this reason, seismic designs are required depending on where in the country they are, how high they are, and whether they are located in a public area. In the event of an earthquake, the seismic design of racking aims to reduce the risk of collapse or damage to the system, with the aim of protecting people, property damage and business disruptions.
Usage
When the racking systems are located in public access areas, such as retail stores and warehouses, there is an increased need for safety. Racking systems in these areas must be designed to protect the public from falling goods in the event of an earthquake.
Racking Type
Different types of racking systems, such as selective pallet racks, drive-in racks, and push-back racks, have varying seismic performance characteristics. A seismic design will consider the specific racking system in use.
New Zealand and Australian Standards
In addition to these specific requirements, all racking systems in New Zealand must be designed and installed in accordance with the following standards:
- NZS 4203:2013 Code of Practice for General Structural Design and Design Loadings for Buildings
- NZS 1170.5:2004 Structural Design Actions – Earthquake Actions – New Zealand
- NZS 3404.1:2007 Steel Structures
As New Zealand does not have a specific pallet racking standard, we often refer to the Australian standard. This standard, AS 4084:2023, has been updated this year. Brevity engineers, Gye Simkin and Sia Mosaferi outline the changes and implications in this standard in their article and webinar – Updates to the Steel Storage Racking Standard.
Considerations for Seismic Design
Floor Anchoring
Proper anchoring of the racking system to the floor is essential to prevent overturning during an earthquake. The type and strength of anchors should be carefully selected based on the floor material and seismic zone. In 2017, an amendment to the NZS 3101 Concrete Standard (amendment 3) included requirements for all post-installed concrete anchors to be designed to European Design Standards (EOTA TR045) and European Test Standards (ETAG 001). This has opened a discussion on the correct interpretation for which anchors are now required. More detail is covered in our article Seismically Rated Anchors for Interiors.
Horizontal and Vertical Bracing
Bracing components provide lateral and longitudinal stability to the racking system, reducing the risk of sway or collapse during an earthquake. Good seismic design ensures adequate bracing is incorporated.
Pallet Restraint
Securing stored pallets to the racking system helps prevent them from falling during an earthquake, minimising the risk of injury and damage to goods. Pallet restraint systems can include straps, nets, or barriers.
Regular Inspection and Maintenance
Regular inspections of racking systems are crucial for identifying and addressing potential seismic vulnerabilities. Maintenance should include checking for loose bolts, damaged components, and proper anchoring.
Find further information on the seismic design for racking and storage, including design, layout, capacity and modifications, in our article, Racking and Shelving – Getting it Right.
If you have a project which may require seismic design for racking and shelving, get in touch. Our team of experts are always happy to discuss your project
Fall Arrest Systems: How Fall Protection Compliance Differs Between Australia and New Zealand
While both Australia and New Zealand adhere to similar fall protection standards, their approaches to enforcement and…
Rethinking Seismic Anchors: A Smarter Approach for Interiors Engineering
Explore how Brevity is leading a smarter approach to seismic anchors in interiors engineering—balancing compliance,…
Navigating Interiors Engineering Challenges in New Zealand’s Education Sector: Key Considerations for Architects
Designing interiors for educational facilities in New Zealand requires a precise balance between safety, functionality,…


