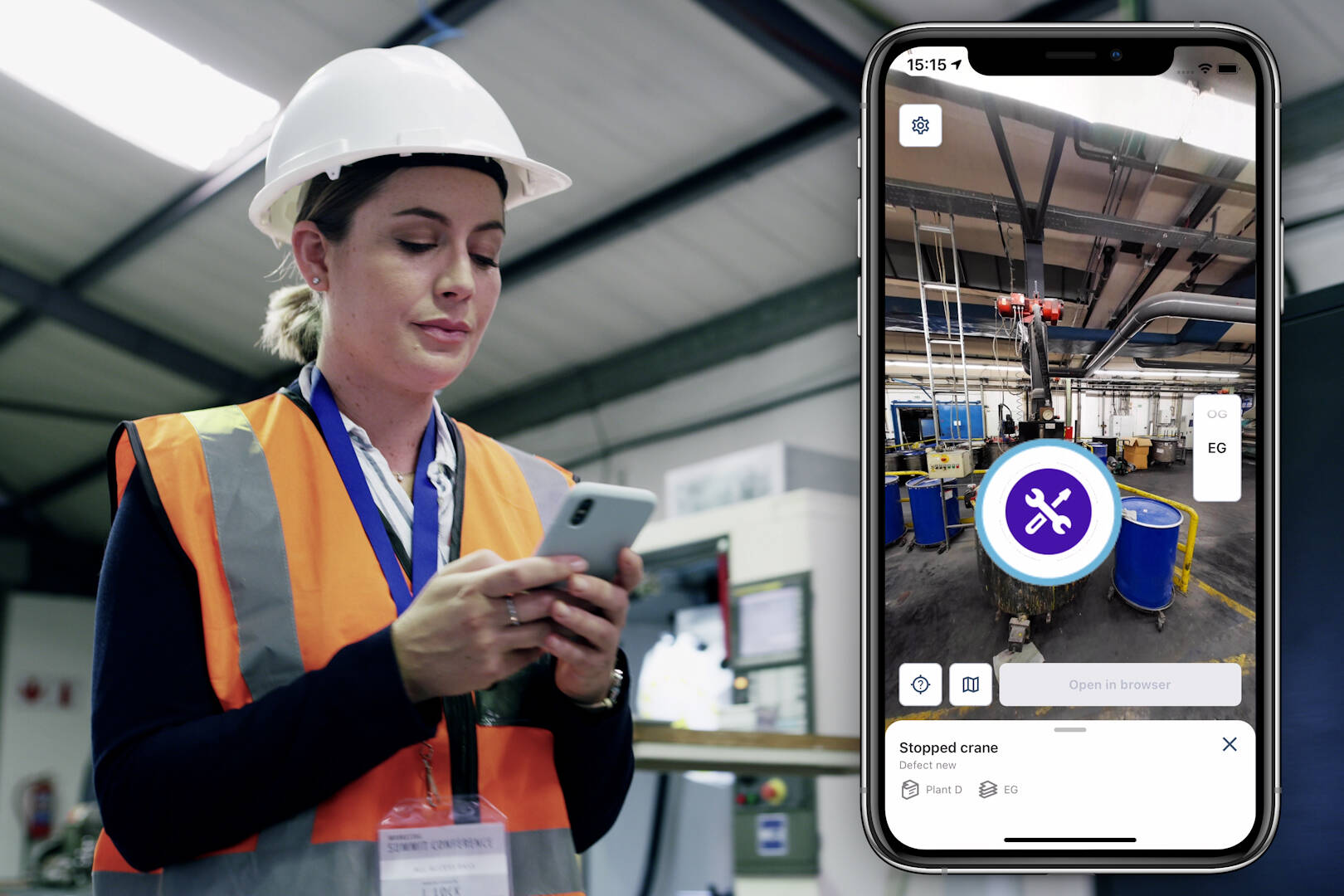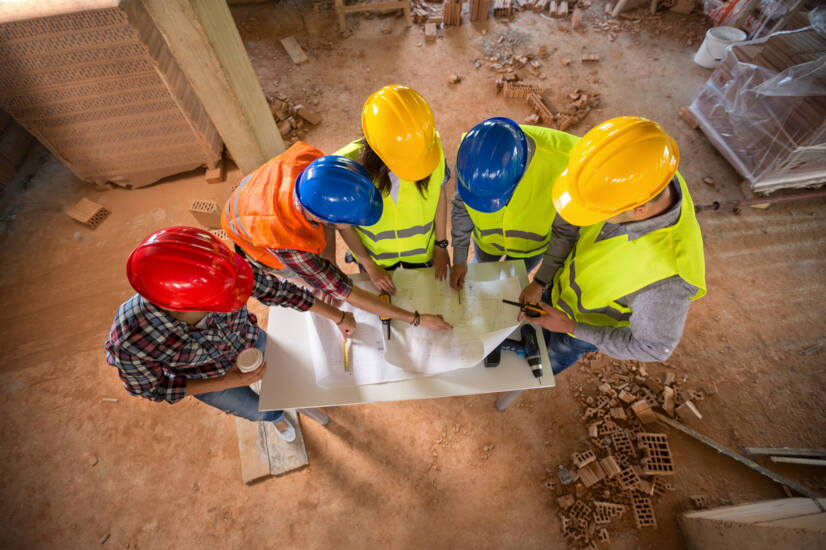The commercial interiors industry is constantly evolving, and with it, the standards and practices that ensure safety and efficiency in design and construction. On 2nd October 2024, industry experts Matt Bishop and Gye Simkin hosted a webinar on the latest updates to the AWCI Code of Practice for the design, installation, and seismic restraint of suspended ceilings. This article will summarize key takeaways from the webinar and what these updates mean for contractors, engineers, and suppliers involved in commercial interiors projects.
Why the Update?
The AWCI Code of Practice, originally released in 2015, has seen significant changes over the past decade, reflecting advances in materials, design, and safety requirements. The 2024 update includes new provisions for seismic restraint and installation processes to better align with current industry standards and emerging construction challenges.
Matt Bishop, founder of Brevity, explained that the updated Code of Practice brings clarity to the design process, particularly in how responsibility is divided between contractor-led and engineer-led designs. This is crucial in determining when specific engineering input is required for ceiling installations.
Key Changes in the 2024 Code of Practice
1. Design Process Flowchart
One of the most significant updates is the new design process flowchart, which streamlines decision-making by outlining whether a project requires a contractor-led design or an engineer-led design. The flowchart helps project teams understand the criteria that influence design responsibilities and compliance, such as project importance levels (IL) and ceiling element part categories.
For example, in projects like hospitals, which often fall under IL4, ceiling designs almost always require engineering oversight. In contrast, for smaller projects or less critical spaces (e.g., storage rooms in hospitals), contractor-led designs may suffice.
2. Fixed Fixed design for Suspended Sheet Material Ceilings
Another notable update introduces a fixed fixed design for suspended sheet material ceilings as an option. This addresses coordination issues, especially around fire and acoustic performance. Matt emphasised that plasterboard ceilings, in many cases, offer more structural integrity than previously understood, and can now be considered a fixed element, eliminating the need for floating details in specific circumstances.
This change is expected to simplify certain design challenges, particularly for ceilings in less complex structures where seismic restraint is not a primary concern. However, Matt warned that this design method would not be suitable for every project, and coordination with the rest of the design team is still essential.
3. Importance Levels and Ceiling Part Categories
The 2024 update places greater emphasis on the project importance level (IL) and the ceiling part category (P). These classifications determine the level of seismic restraint and engineering oversight needed for a ceiling.
Matt illustrated this point with two project examples:
- An IL4 hospital with surgery rooms that require stringent operational continuity. These rooms would need P5-rated ceilings designed to withstand seismic activity, ensuring they remain operational post-earthquake.
- An IL2 apartment block, where most ceilings fall under P3 or P4, meaning contractor-led designs are feasible. However, specific rooms, like a feature ceiling in a central atrium, would still need specific engineering design due to its structural complexity.
4. Fixed Perimeter Restraint Example
The webinar also introduced a new typical example for fixed perimeter restraint, designed to handle seismic forces more effectively without relying on Grid and Tile style floating joints. This detail was developed in response to challenges around coordinating fire and acoustic details in a fixed/float design method.
While this method simplifies ceiling installation in some contexts, Matt noted that it is currently limited to simpler, square-stop ceilings. More complex designs, particularly those with significant structural interactions, will still require specific engineering design.
Future Implications for the Industry
As part of the AWCI and Brevity’s ongoing commitment to improving industry standards, this updated Code of Practice aims to provide more clarity and consistency in how ceiling installations are designed and executed.
The webinar concluded with a Q&A session that touched on a variety of related topics, such as the use of steel studs in partitions and the application of seismic restraint to various ceiling types. Participants were also reminded that while the Code of Practice offers valuable guidance, local council requirements often dictate final compliance, underscoring the importance of clear communication between all project stakeholders.
Looking Ahead
The AWCI Code of Practice will continue to evolve as new materials, techniques, and safety standards are introduced. Matt Bishop emphasised that while this 2024 update provides new solutions, it is not the final word on ceiling design—especially as more innovative solutions emerge in response to seismic challenges in the built environment.
To stay ahead of these changes, contractors and engineers should familiarise themselves with the new flowchart, explore the fixed sheet material options, and work closely with local councils to ensure compliance on every project.
AI in construction workflows: how it is reshaping construction delivery
AI in construction is shifting from generic productivity to embedded workflows. Firms using AI in delivery now gain…
Construction Standards Compliance: Why Clarity Is Now a Competitive Advantage
As construction standards evolve, clarity in compliance is becoming a competitive advantage. Firms that interpret and…
Brisbane 2032 Olympics Construction and the Shift Reshaping Interiors Delivery
The Brisbane 2032 Olympics is reshaping the construction industry by compressing timelines, intensifying compliance,…


