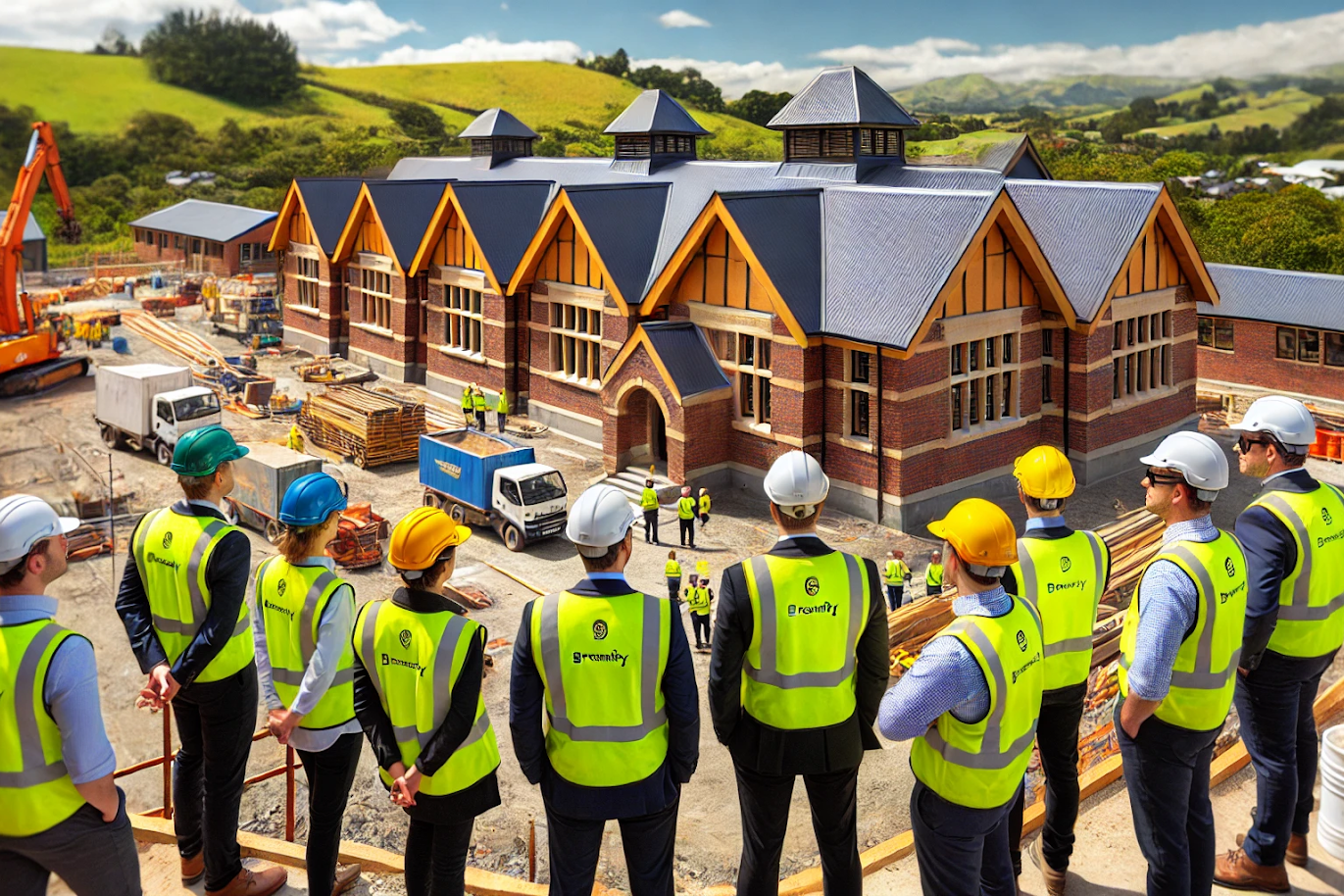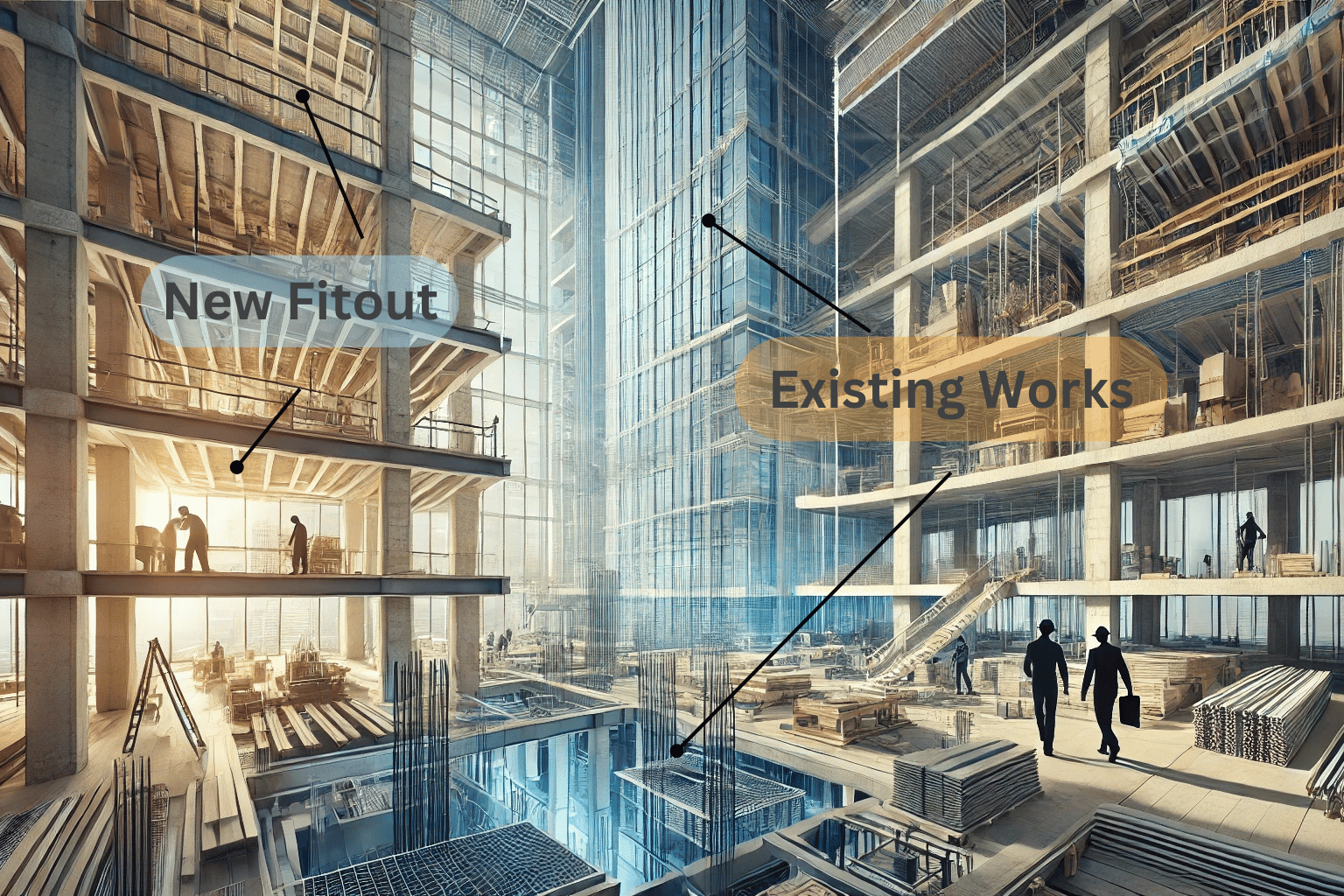Along the banks of the Waikato river sits the heritage Hamilton Hotel. Originally built in 1865, it was once the centre of Hamilton life, with the Queen and Prince Phillip reportedly staying there for a night on their 1953 Coronation tour. Fast forward to 2022. The site is about to gain a new lease of life and once again serve the Waikato community, this time as a world class theatre.
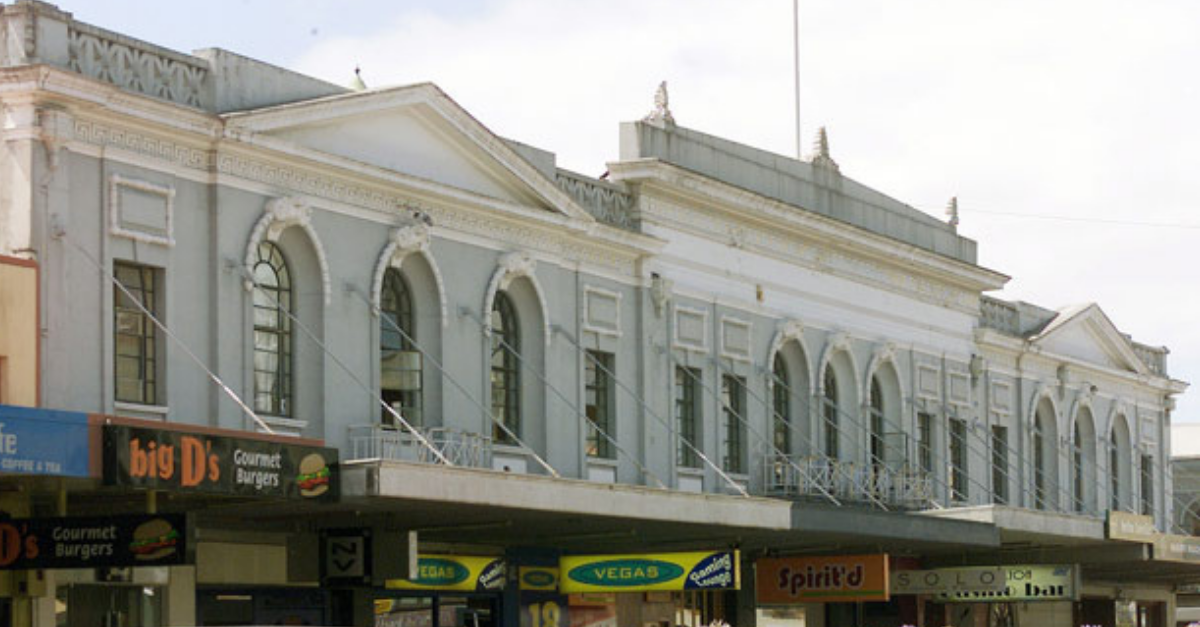
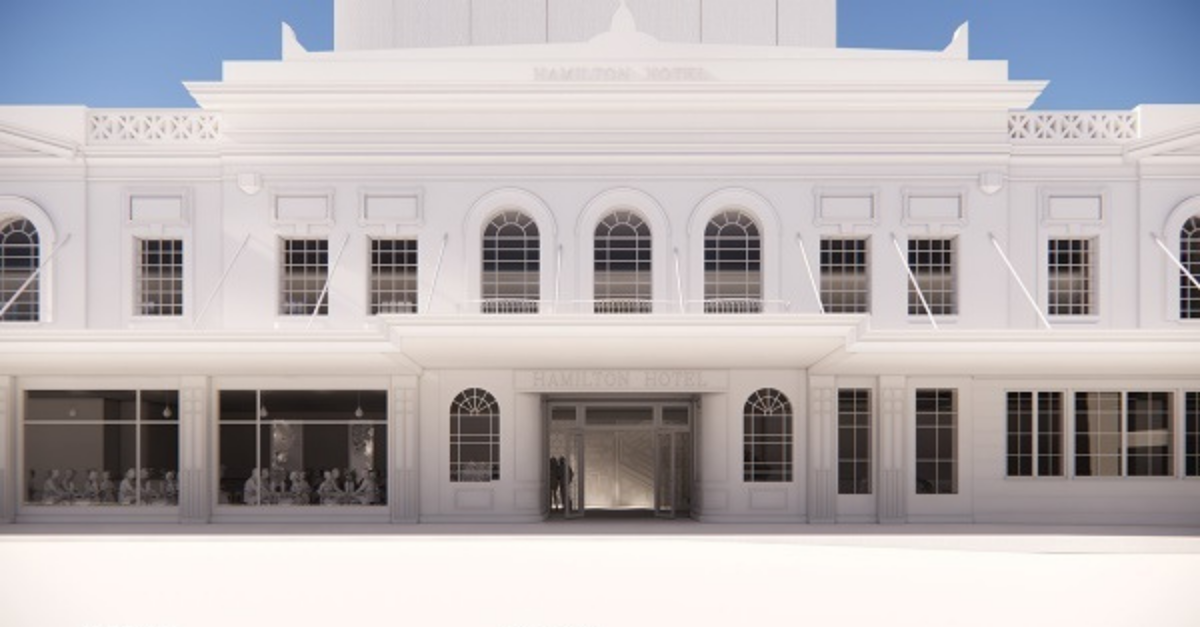
When completed, the $73m project will provide the Waikato region with a world class performing arts centre. Positioned on the river’s edge, and sitting behind the beautiful restored façade of the Hamilton Hotel, the modern theatre will seat up to 1300 patrons and will be used for performances and educational opportunities. The area around the theatre will include retail and hospitality, courtyards, meeting spaces and public performance areas.
But it is the inside that we’re even more excited about! Brevity has been engaged by the lead contractor, Foster Construction Ltd. Our team, led by Gye Simkin, are preparing the seismic designs for the suspended ceilings, non load bearing partition walls and services. Gye is also working closely with the architects, Jasmax, who have designed an aesthetically stunning structure. Ensuring the seismic designs do not compromise the architectural vision is an important part of Gye’s work. He explains, “When you are seated in the theatre you will be able to look up and see large halo lights curving in 3 dimensions above you. It’s great from an aesthetic point of view, but rather challenging from a seismic restraint point of view”. However, Gye appreciates the importance of finding design solutions that allow the architectural design to take centre stage. As he says, the architectural aesthetics are a key driver on this project.
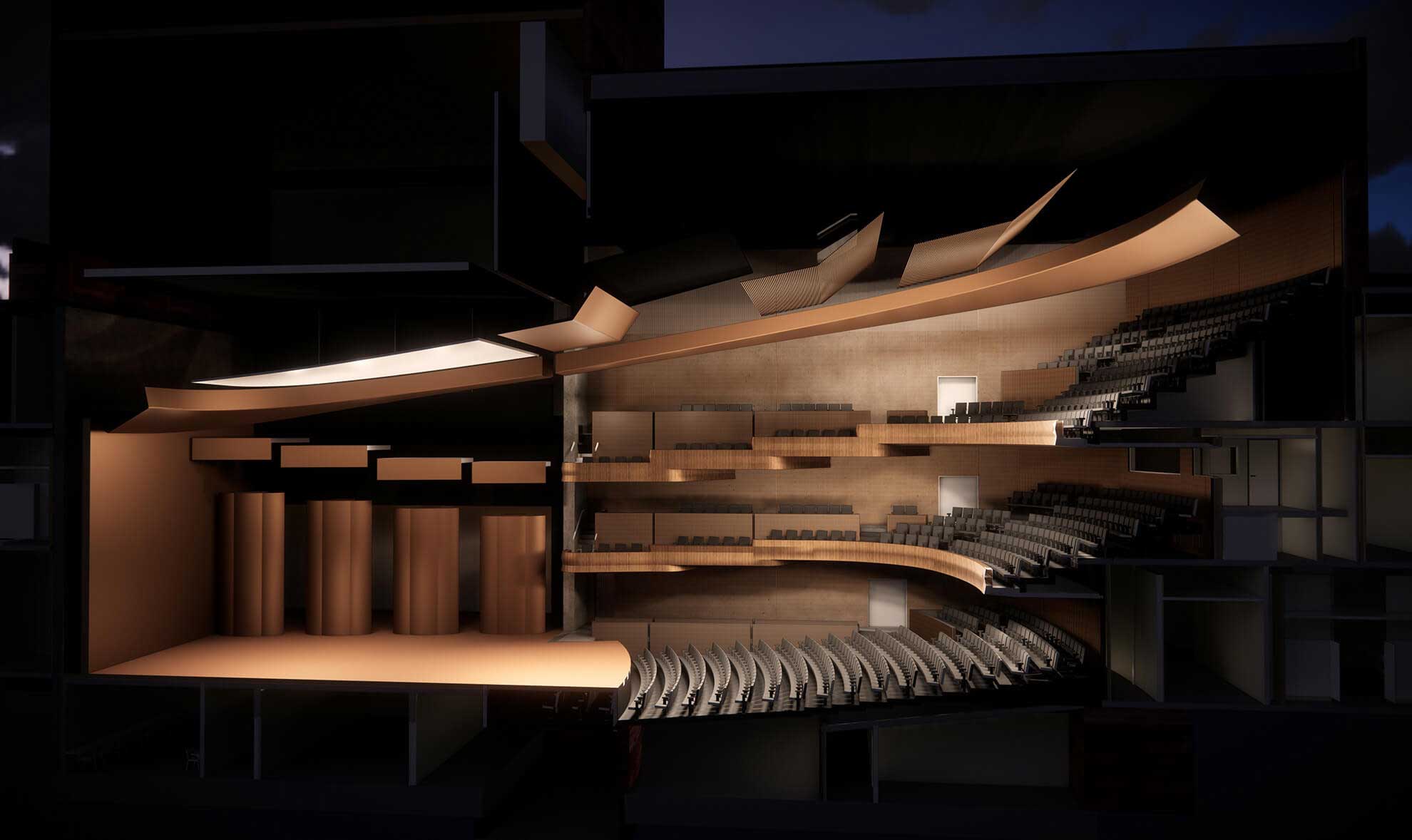
In the initial engagement phase, Brevity worked with Fosters on the type of engagement options that would work best for their team and their clients. Opting for a highly collaborative approach has meant Gye is able to spend his time working to find creative solutions and deliver value engineering solutions. This includes coordinating with the wider design and construction team and taking an holistic view to provide cost savings. For example, the team recognised the importance of delivering the designs for the partition walls quickly. By prioritising this project, they were able to halve the standard time taken. In addition, within the designs, Brevity provided three options of steel stud for the client considering the balance of stud size, stud gauge and stud spacing. This information allowed the client to factor in costs of labour and materials for each of the three options.
Similarly, Brevity were able to offer a range of design options for seismically restraining the partition walls. For the high walls, the partitions could stop just above the ceiling height or continue up to the underside of the structure above. The partitions would look the same, regardless of which option was chosen, but there were implications for overall cost, buildability and performance. The client was able to weigh up ease of installation, associated labour and material costs, costs of additional bulkheads and service penetrations, suitability for fire rated walls and overall acoustic performance for the various walls throughout the project. They were then able to make a fully informed decision with the full range of implications taken into account.
As the project progresses Brevity will also be responsible for the construction monitoring. The team will continue to work closely with the client, being available to make adjustments or resolve issues quickly as they arise. When the installers are engaged, Brevity will provide a workshop with them to discuss the approach. The communication is two-way and Brevity will take any feedback or ideas back to the client. BVT believes it is important to recognise the expertise in the room and to use the valuable breadth of experience available.
While the project is still in the design phase, it feels very exciting to see it come to fruition. The Waikato Regional Theatre complex will offer a huge amount to the region, and we are very proud to be a part of it. If you’d like to learn more about how Brevity can work with you, please get in touch. We do things a bit differently and would love the opportunity to show you how this would benefit your next project.
Navigating Interiors Engineering Challenges in New Zealand’s Education Sector: Key Considerations for Architects
Designing interiors for educational facilities in New Zealand requires a precise balance between safety, functionality,…
A Unified Step Forward: Strengthening Seismic Resilience in Building Design
Two key documents, the AWCI Code of Practice for Suspended Ceilings and the BIP Code of Practice for the Seismic…
How to handle seismic rating for existing fit-out and building code compliance for new fit-out
Managing seismic safety in building projects can be complex, especially when dealing with both new and existing…
