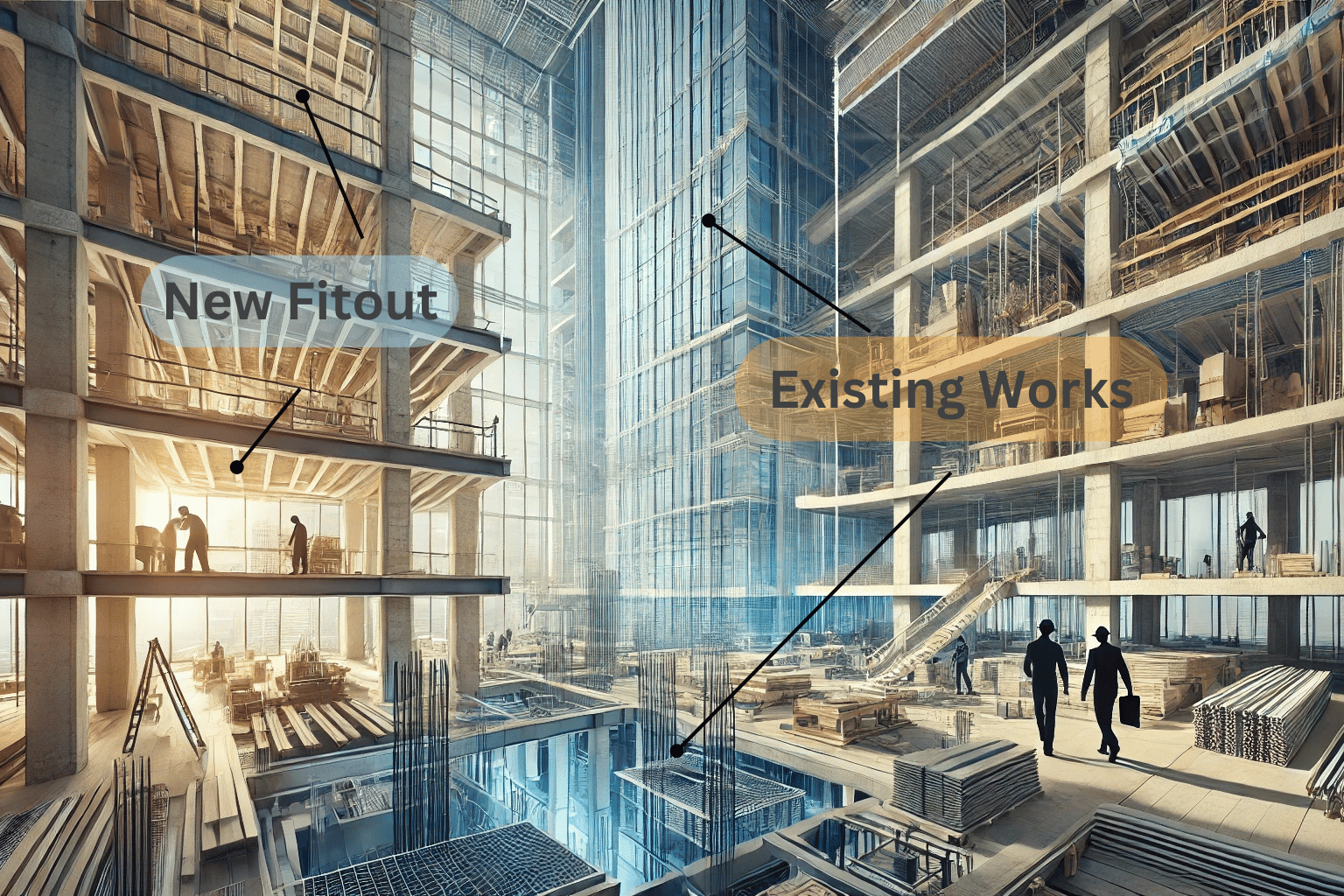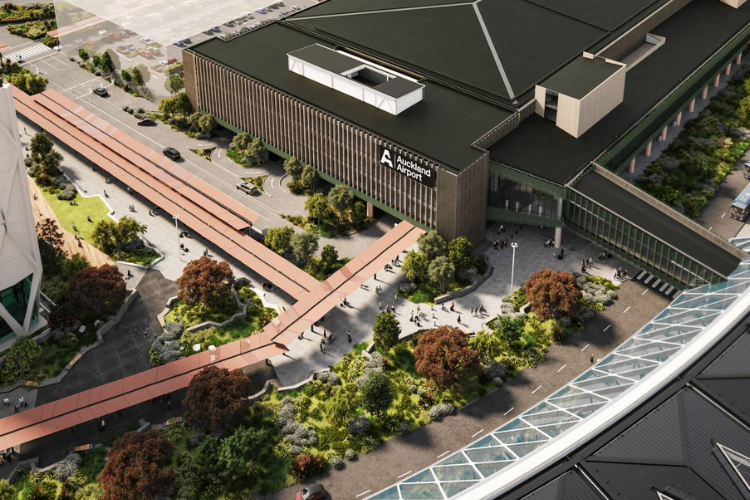Over the last decade, the requirements for BIM in interior engineering design has changed, as interior engineering has moved from being primarily a Design & Build subcontract to a consultant-led design engagement.
It used to be that our primary communication document was an easy to understand RCP markup for the project, which was interpreted by the subcontractor for buildability on-site as required. Nowadays, it is much more common to be asked to include our seismic restraint details into BIM early on in a design.
Why interiors engineering is different
The engineering details for interiors differ significantly from other engineering disciplines, eg structural or MEP. For example, a structural design will be completed over a period of months, if not years, and the design is, by its very nature, material or product agnostic. One UB 250 beam is the same as the next UB 250 beam. In short, a long, complex engineering design process with simple product choices.
Interiors engineering is the opposite. The design engagements are very short and fast, for example our average turnaround time is 5 days. Also, the engineering is relatively straightforward, but the product selection is massive. For example, there are about 8 different ceiling grid systems and about 200 different tiles on the market, leading to about 1,500 different possible Grid and Tile ceiling combinations. And Grid and Tile is only one of many different interior product systems.
On top of this, Interiors bracing creates a lot of clash potential. Plenum space is often limited, and 45 degree braces tend to clash with services and each other all the time. However, the nature of interiors bracing clashes is normally soft and easily resolved. In the past, we used to do this on site with the contractor, selecting one of a multitude of pre-approved options to resolve braces. Working this process into BIM has proven challenging, and we often spend hours resolving model brace clashes in what used to be 2 minute on-site conversations.
BIM expectations
In our experience, BIM expectations are very hard to judge when a project is being scoped. Sometimes we have to scope before we have a BIM Execution Plan (BEP), and even if there is a BEP, it is very easy to get differences of opinion with interpretation around Level of Detail or model element data formats and content. Interiors are particularly vulnerable to these expectation differences, because we have considerable variation between projects, and work on many projects concurrently. We can’t build expectations with a small set of known clients in the same way that the structural engineers can.
Two strategies for BIM in Interior Engineering
Having worked on BIM in several projects over the last few years, and with many more now in the pipeline, we have discovered two strategies for our Interiors Engineering BIM that are making a significant difference:
- Engage BIM for Interior Engineering last
- Deliver the smallest possible BIM component first
1. Engage BIM for interiors last
In construction, the Interiors is the last component to be installed. Due to this, the construction methodologies that have evolved over time are agile and adaptable. We can use this same agility to deliver interiors in BIM too. For example, we have at hand solutions to account for all manner of clashes, by turning braces, using hanger bridges, etc.
Rather than the standard process of including different BIM disciplines at a preliminary stage, and then iterating the design to reduce the chances of expensive clashes, the interior design works best after the detailed or even for-construction drop for the other disciplines has been completed.
We have the design processes and experience to take BIM design from concept to for-construction in a matter of 2-3 weeks. When taking into account the delay between foundations and finishing on a typical project, there is plenty of time to get the engineering design and compliance complete and the Interiors BIM into the federated model.
2. Deliver the smallest possible BIM component first
This is an agile concept we’ve picked up from software development. It is better to deliver a small component early (often referred to as a Minimum Viable Product or MVP), and get that tested, than to develop a full design. That is because if a full design is delivered first, and errors are picked up then, it can be a major job to fix. Remember, Interiors have many different product systems and components compared to other disciplines.
For example, we deliver the Interiors Engineering model for one room of a project, being the smallest possible useful component. When the component is reviewed in the federated model, the architect picks up a disparity in our naming convention. We fix that in the MVP, get it approved and then use that naming convention going forward on all other components. For the price of one iteration on the MVP, we have saved ourselves hours of repetitive iteration on every other component.
Aligning Client Expectations with Practical Outcomes
BIM offers many benefits on a project, and the standard process for BIM delivery is now well documented and understood. However, Interior Engineering does not fit the standard mold. By adopting a late engagement and agile delivery, the BIM process for Interior Engineering can be significantly improved. We have had considerable success with this approach, and would welcome the opportunity to discuss with our clients further. Give us a call!
How to handle seismic rating for existing fit-out and building code compliance for new fit-out
Managing seismic safety in building projects can be complex, especially when dealing with both new and existing…
Understanding the 2024 Updates to the AWCI Code of Practice for Suspended Ceilings
What are the key updates to the 2024 AWCI Code of Practice for suspended ceilings? As discussed by Matt Bishop and Gye…
AUCKLAND INTERNATIONAL AIRPORT TRANSPORT HUB
Brevity was engaged by TSA Management to provide a wide array of non-structural seismic design throughout the Airport…


