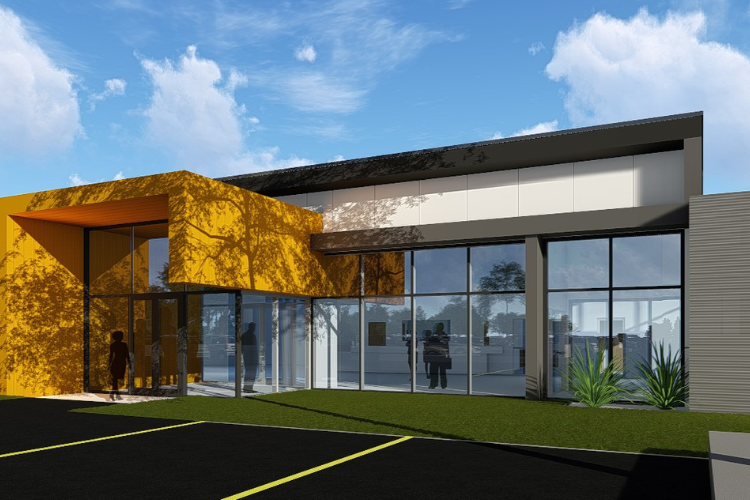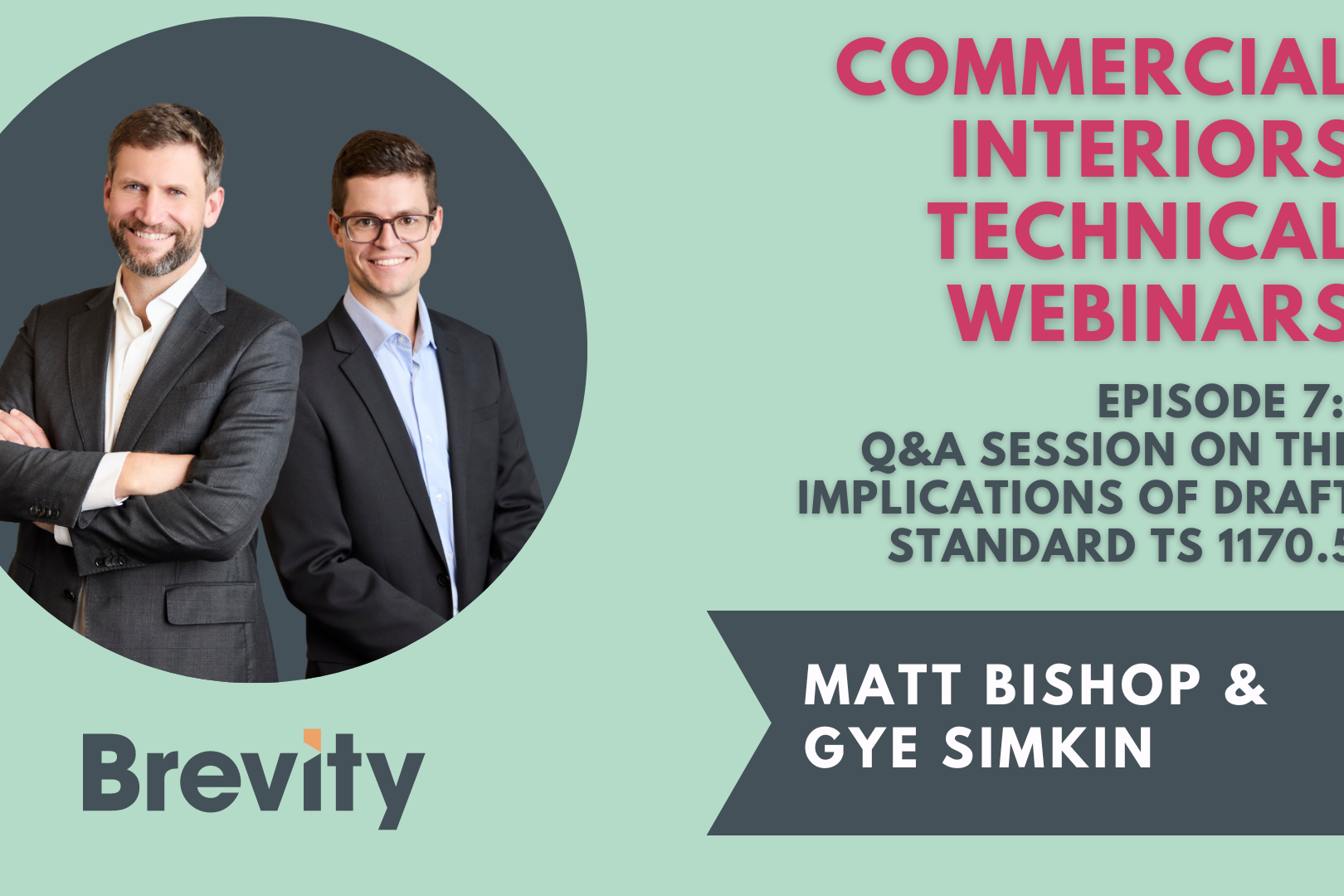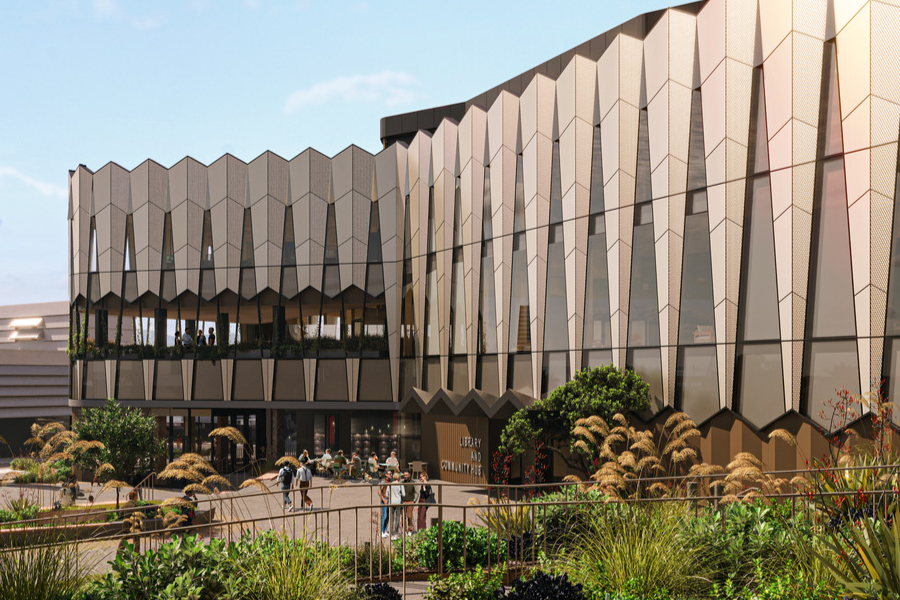Waikeria Prison is a dynamic environment, integrating agriculture and vocational training into its operations to foster rehabilitation among its inmate population. It is currently undergoing a $750m development to increase capacity and the provision of services.
Waikeria Prison, located near Te Awamutu in the Waikato region of New Zealand, is one of the country’s largest correctional facilities spanning over 1200 hectares. The prison operates a significant farming operation and prisoners are involved in various roles related to dairy farming and agriculture, with opportunities for vocational training.
In response to the growing need for enhanced mental health services and additional inmate capacity, the Department of Corrections initiated a project to expand Waikeria Prison. This expansion includes the construction of a new 500-bed facility alongside a dedicated mental health and addiction service called Hikitia. The project, valued at approximately $750m, aims to provide a safe and respectful environment for staff, prisoners, and their families, aligning with the organisational strategy of Hōkai Rangi.
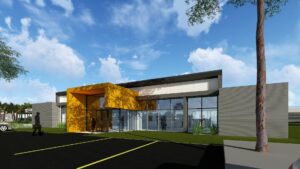
Project Overview
The development of the new prison facility at Waikeria Prison began with initial plans announced by the Minister of Corrections in June 2018. The project involved a public-private partnership (PPP) arrangement for the construction of additional prison facilities, with a focus on rehabilitation, education, and training spaces. Despite facing challenges such as global events impacting the supply chain, the project persevered with construction activities still ongoing.
Brevity’s Engagement
The initial designs for the prison were carried out by Rondo over a 14 month conceptual and detail design process. Brevity was engaged by Rondo in 2020 at the tail end of the design stage to provide the NZ compliance and drawing markup support. Even then, the project scale was large and involved a significant number of Brevity engineers with up to 14 engineers working on the project at the end of the design phase.
The project then moved into the construction phase, and Brevity was engaged by Wadsworth Contracting to provide construction monitoring and construction design to support the build of the ceilings and partitions of the new prison blocks at Waikeria.
Remote Inspections
With limited movement allowed during Covid lockdowns, the use of remote inspections came into their own. Brevity has been using remote inspections for a number of years, and fine tuned this approach during Covid.
However, every project has its unique challenges, and the level of security employed in this project added additional layers to the sharing of information. Brevity worked closely with a range of contractors involved in the project to determine a security conscious, streamlined process for remote inspections. Being a large project, with a significant number of building elements needing inspection across a number of buildings, having a robust and efficient system was key. To date, over 70% of inspections have been done remotely and the process is working effectively for everyone involved.
Designs Influenced by Security Requirements
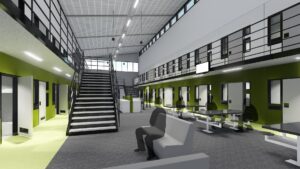
The design of a prison must include additional security considerations that are not present in many other designs. Suspended ceilings are usually designed to be light and allow for movement in an earthquake. However, the requirement for steel studs and linings, and the need to limit the space where gaps exist, meant the seismic designs took on new considerations.
In addition, ceilings and partitions are often designed to work independently, allowing for more movement during a seismic event. However, in the design of a high security environment, it is important that the ceilings and partitions work as one system, adding further complexity to the seismic designs.
Importance Level 3
With New Zealand’s increased risk of seismic activity and the nature of a high security environment, the importance level for Waikeria Prison is an IL3. This IL rating directly influenced the designs for non-structural elements in the project. Given that during an earthquake, inmates may be confined to rooms where doors are locked, there isn’t always the opportunity to move quickly to a safer space. Therefore, rooms must be designed with this in mind, increasing the seismic requirements for non-structural elements.
Outcome
Brevity’s involvement in the Waikeria Prison expansion project contributed to the development of seismically compliant non-structural elements within the new facility. By delivering comprehensive construction monitoring solutions in a timely manner, despite the disruptions of Covid, and the ability to continue with construction monitoring inspections remotely, Brevity played a vital role in creating a seismically compliant interior for Waikeria Prison, advancing the Department of Corrections’ objectives of providing a secure and rehabilitative environment for inmates and staff.
DELIVERING THE HIGHEST STANDARDS OF SAFETY AND DESIGN FOR WAIKERIA PRISON
Waikeria prison redevelopment is a pivotal project for New Zealand and Brevity is proud to have played a key role in…
Exploring TS 1170.5 and its impact on Interiors Engineering and Seismic Restraint Design
In our latest webinar, we discussed the newly drafted Technical Specification TS 1170.5, which brings significant…
TAURANGA CIVIC PRECINCT DEVELOPMENT – LIBRARY AND COMMUNITY HUB
Tauranga City Council aims to revitalise the city' centre into a vibrant community space, starting with striking…
