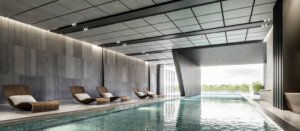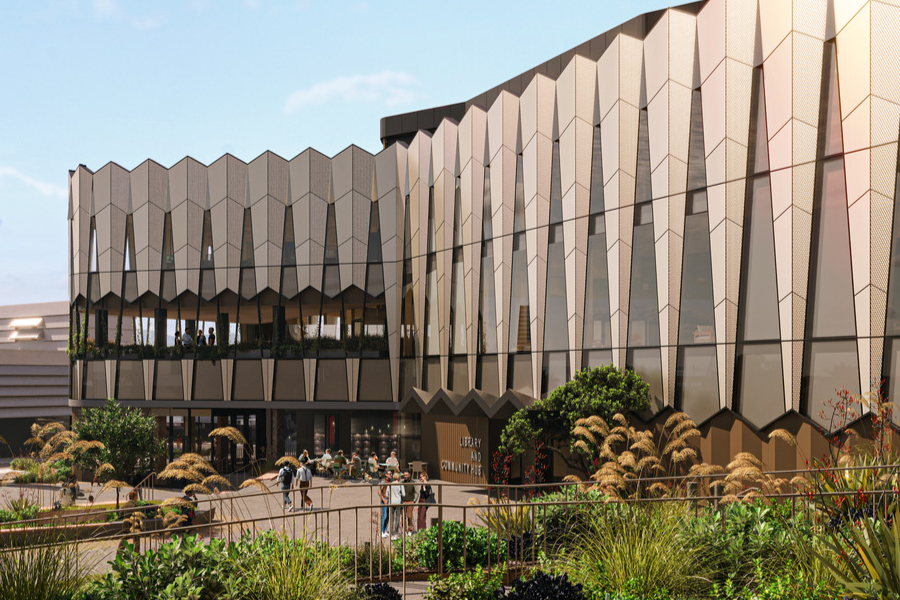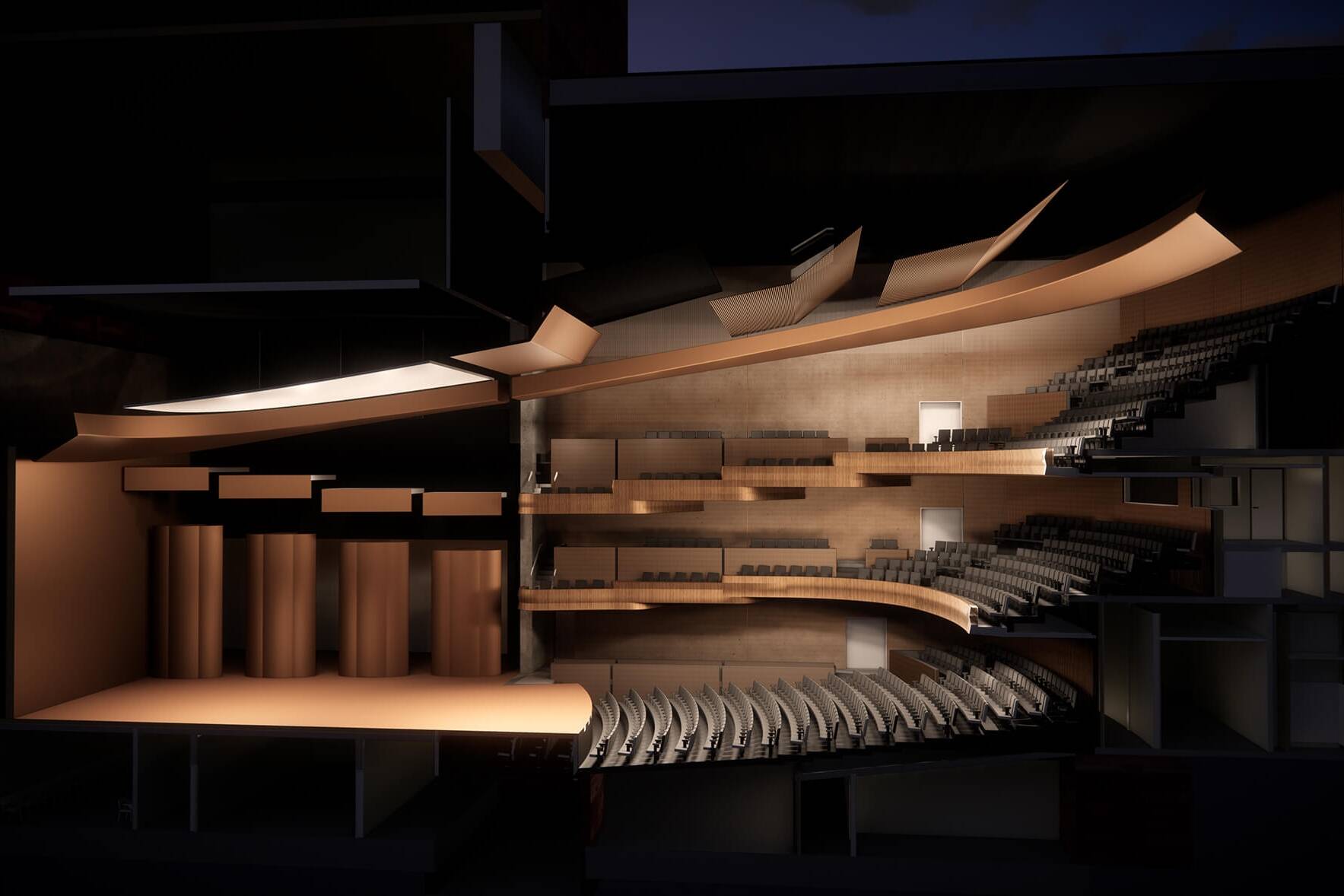Reflecting the shimmering waters of Auckland’s Waitematā Harbour, the impressive Pacifica Apartments sit on Commerce St in the heart of the downtown waterfront precinct. With building works beginning in November 2017 and the project due to be completed in October 2020, the construction of one of Auckland’s largest towers has managed to stay on track despite the challenges of Covid.
Soaring an impressive 178m above the city’s skyline, the 57-storey tower included 295 apartments from the 7th to the 57th floors, with a small luxurious boutique hotel located in the levels below the apartments. In addition, a laneway will run between Commerce and Gore Streets, so even if you are not ‘in residence’ you can enjoy a wander through the shops and soak up the vibes of Auckland inner city living.
Hengyi, the Melbourne-based developer, has a reputation for delivering high-end residential and commercial properties, and has not failed to impress with the quality of construction and fit-outs in this Auckland project. World class facilities including a pool, gym, outdoor fitness deck and barbeque terrace set new standards, while the ’Super Penthouse’ on levels 53 and 54 stands out with a New Zealand record asking price of $35m (not yet sold!).
Brevity were delighted to bring their interior engineering expertise to such a prestigious project. Including fixed and suspended ceilings and partitions, there was plenty of scope for us to deliver our BVT difference to the project. With over 40 different floor variations and 24 wall types, there were plenty of individual elements to design for.
The stunning exterior facade – which represents a twisting totem pole, added an additional level of complexity to the project. As the diagonal facade cut through windows, it needed to be able to move and warp with the wind creating greater movement for the exterior of the building. Therefore any internal connections with the facade needed to be floating or allow for this movement so as to prevent any damage to the interior elements,
The indoor/outdoor winter gardens are a feature of the apartment building, increasing in number and size as you get higher. Due to the beautiful high ceilings of the winter gardens, the ceilings were able to be fixed rather than floating, keeping this aspect of the design straightforward.

However, the design of the internal pool required some additional consideration. The corrosive nature of chlorine meant we couldn’t design using standard materials. Instead, a combination of aluminium and timber were used as structural elements to ensure the long term integrity of the structure.
It’s not long now till the project will be completed. We can’t wait to see the doors open on the stunning new Pacifica Apartments. Perhaps if we win lotto we’ll even buy one!
If you require expert seismic knowledge or efficient delivery on a job, please get in touch.
TAURANGA CIVIC PRECINCT DEVELOPMENT – LIBRARY AND COMMUNITY HUB
Tauranga City Council aims to revitalise the city's core into a vibrant community space, starting with a stunning…
BESPOKE INTERIOR SEISMIC DESIGN FOR WAIKATO REGIONAL THEATRE
One of the stand-out features of the performing arts centre is its main hall, where large sound reflectors are…
Understanding Seismic Assessment of existing Non-Structural Elements in Commercial Interiors
In the latest installment of Team Brevity's technical webinar series, we delved into the critical topic of seismic…


