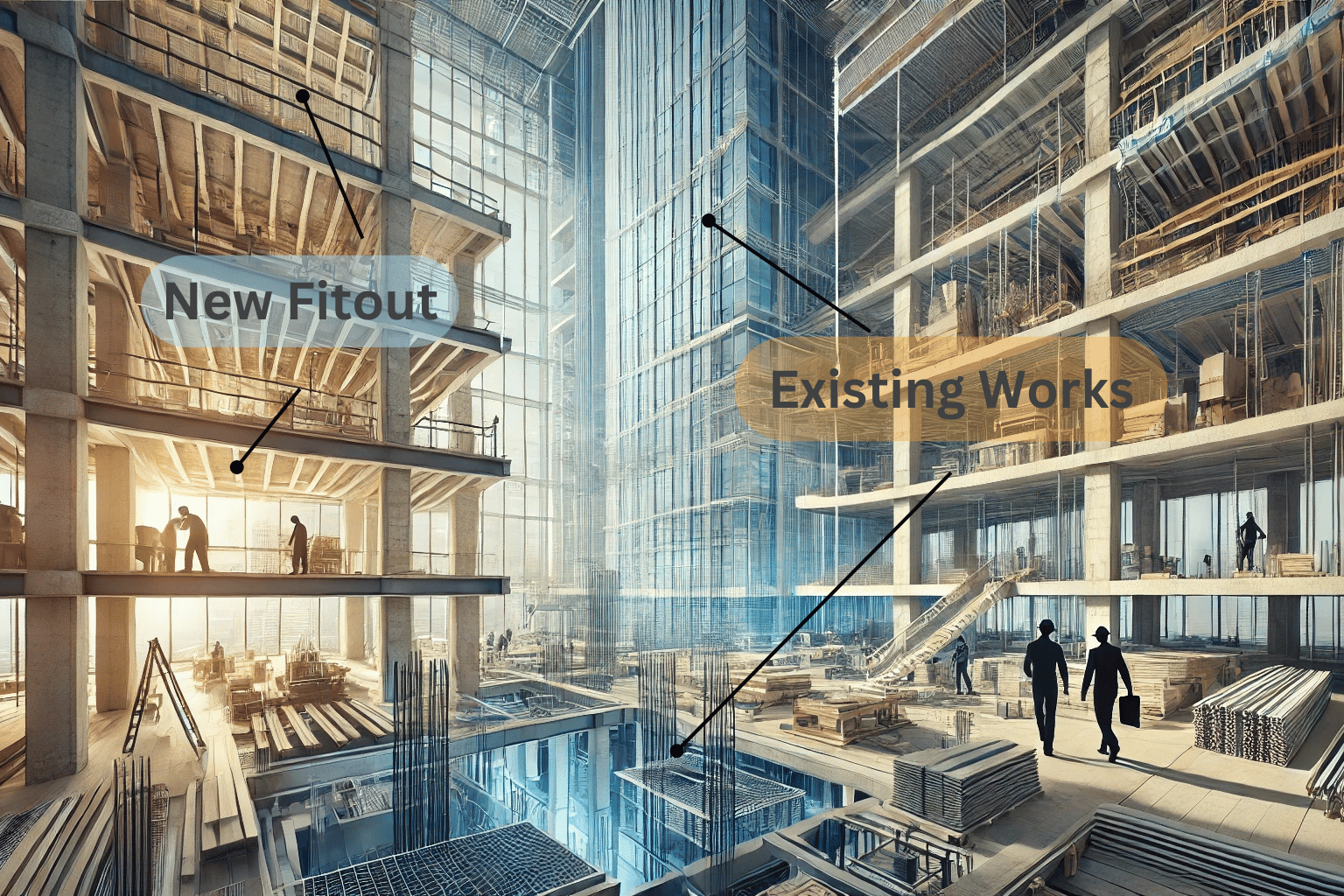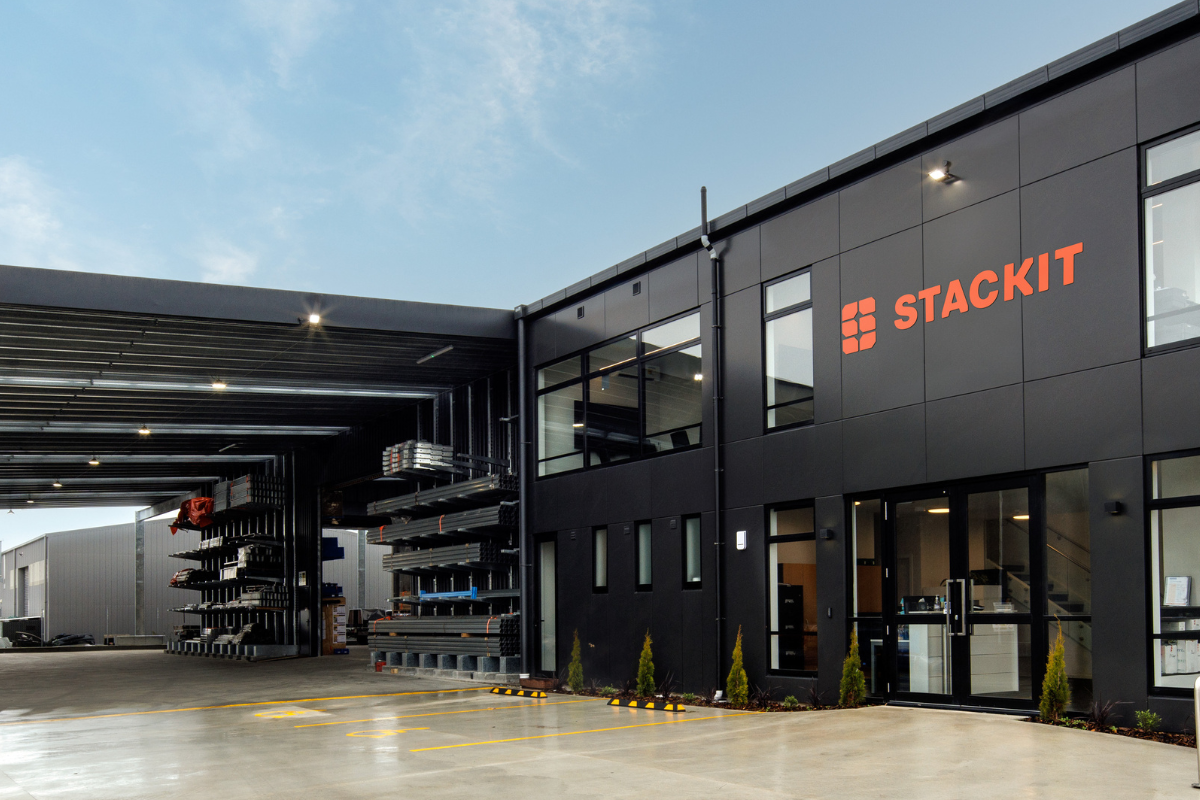Revitalising the city centre has been a key objective for the Tauranga City Council. In June 2022, the Tauranga City Council committed to a journey to develop the civic precinct.
Project: Tauranga Civic Precinct Development – Te Manawataki o Te Papa: Library and Community Hub
Client: Tauranga City Council
Development Manager: Willis Bond
Contractor: LT McGuinness
Architect: Studio Pacific Architecture
Location: Tauranga
Date: 2022- ongoing
Category: Social Infrastructure
Revitalising the city centre is a key objective for the Tauranga City Council. In June 2022, the Council committed to a journey to develop the civic precinct in the city centre. Named Te Manawataki o Te Papa, ’the heartbeat of Te Papa’, the project aims to revitalise the city centre into a vibrant community space, enriching its cultural, heritage, and economic significance for the region.
Te Manawataki o Te Papa includes various civic buildings and community gathering spaces, including a new library & community hub, a civic whare, exhibition and museum (CWEM). This comprehensive project also encompasses upgrades to Baycourt and Tauranga Art Gallery, alongside extensive public space and waterfront enhancements.
A Gift to Future Citizens
The Council prioritised sustainability in the precinct’s design, targeting a 6 Green Star rating to showcase global leadership in sustainability. Throughout the project, consideration has been given to the sustainability of building materials, energy efficiency and minimising carbon impact, thereby fostering a sustainable environment for future generations.
Brevity’s Engagement
Brevity was engaged on this project to provide the seismic designs for suspended ceilings, partitions, and services. Initially tasked with the library and community hub and CWEM building, Brevity’s scope expanded later to include the non-structural seismic designs for the Tauranga Art Gallery refurbishment.
With extensive plenum heights and high partitions, much of the design included steel studs to support the structures. Many of the partitions, while partial height, were still of significant size and required substantial bracing to account for their size and weight.
Furthermore, Brevity was engaged to provide expertise for the library and community hub’s facade. The facade is an important design feature, which was developed alongside mana whenua and communicates important principles in the design. Brevity worked closely with the project team to ensure the structure met the seismic requirements for the building code. While changes to the design were necessary, the Brevity engineers ensured these were incorporated in a way that still allowed the aesthetic design objectives to be met.
Collaborative Approach:
The project involved multiple parties across the precinct working together towards a common goal. Warren and Mahoney led the design for the art gallery and CWEM building, while Studio Pacific Architecture took the lead on the library and community hub. In addition, BECA undertook the responsibility for services while Dunning Thornton was responsible for the structural engineering of the project. Working with a broad range of stakeholders requires efficient and effective processes for communication. Brevity has worked collaboratively with the parties involved to ensure all considerations are included in the non-structural seismic designs.
Innovative Methodology
RCP implemented an early contractor involvement model (ECI), integrating contractors into the project’s early planning stages. This approach facilitated the early resolution of potential clashes and ensured coordination among various stakeholders. Leveraging Building Information Modelling (BIM), the team was able to identify potential clashes early and introduce optimisations where possible. This approach allows for significant benefits in terms of construction timing and cost efficiency.
In modelling the seismic bracing, the Brevity team have worked closely with Assemble, who have led the way for creating detailed and spatially coordinated models in BIM for the project in its entirety.
A new benchmark for community vision
The new library and community hub, will mark the first building to be constructed in the civic precinct. This milestone promises to inject vitality into the city centre and is due for completion towards the conclusion of 2026. Brevity is proud to have played a part in bringing this important community project to life, laying the foundation for a thriving civic precinct for Tauranga and the wider Bay of Plenty Region.
If you have a project that requires non-structural engineering expertise, get in touch today. We’d love to discuss it with you.
How to handle seismic rating for existing fit-out and building code compliance for new fit-out
Managing seismic safety in building projects can be complex, especially when dealing with both new and existing…
Understanding the 2024 Updates to the AWCI Code of Practice for Suspended Ceilings
What are the key updates to the 2024 AWCI Code of Practice for suspended ceilings? As discussed by Matt Bishop and Gye…
RACKING AND SHELVING: CHALLENGES AND OPPORTUNITIES IN THE NZ ENVIRONMENT
Brevity has been a key partner to STACKIT for many years, united by a shared passion for engineering, ingenuity, and…


