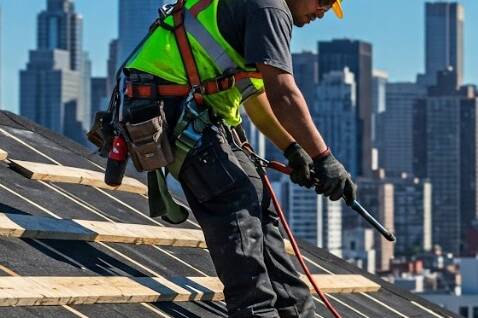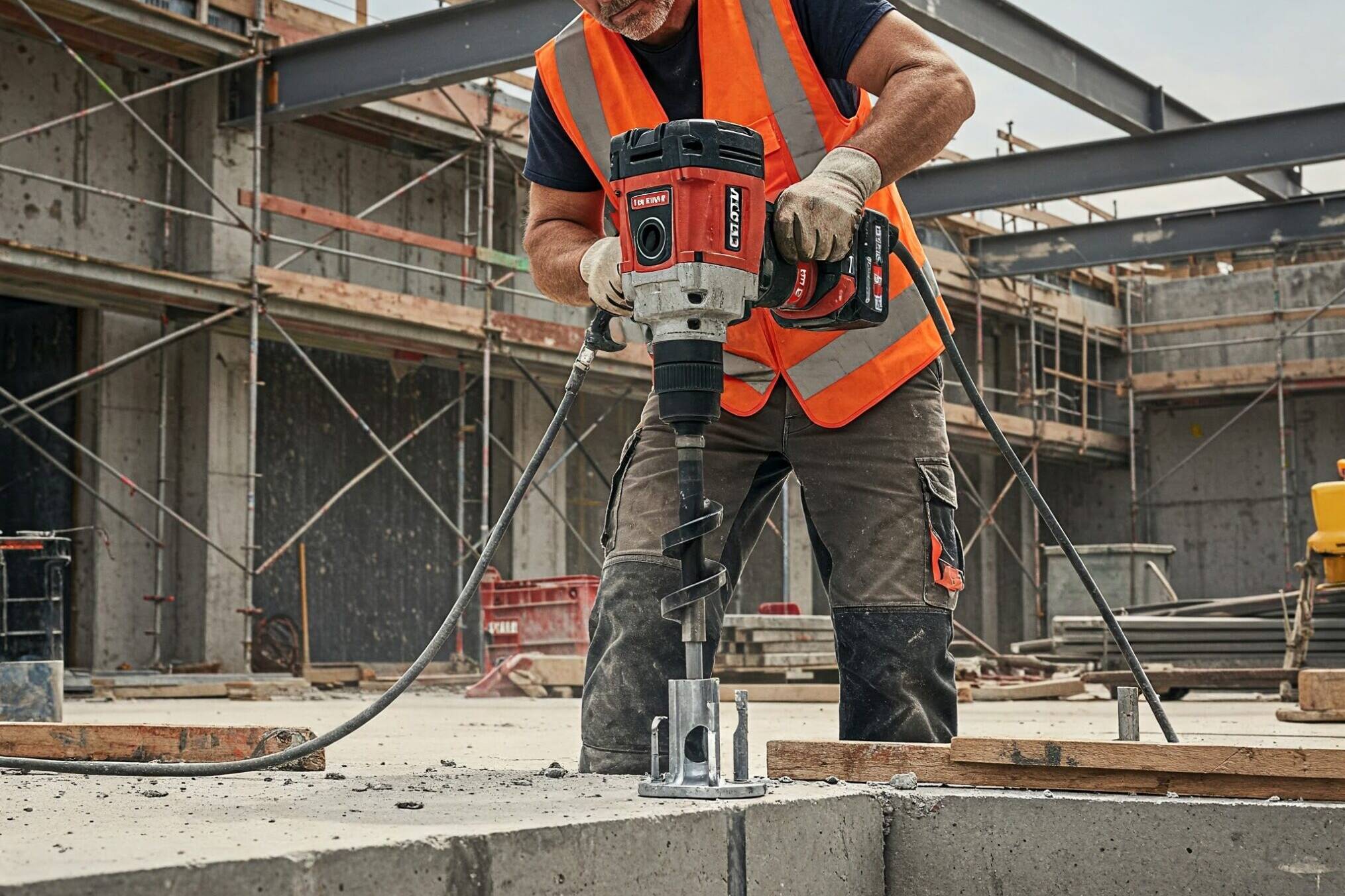Are you clicking your way through your groceries list these days? Shopping for birthday presents from the comfort of your couch? You are not alone. Online shopping rates continue to rise resulting in increased demand on warehouse racking and shelving space.
As demand increases, it is tempting for businesses to squeeze more in. But unless this process is managed well, health and safety could be at risk.
Keeping Safety a Priority
The design of racking takes into account the amount of stock it will hold. Overstocked shelves run the risk of items falling from the racking or in severe circumstances, the collapse of a structure. As new racking is quickly added to make room for additional stock, it also needs to comply with the correct standards.
It Makes Financial Sense
From a financial perspective, your shelves can often hold millions of dollars’ worth of product, so making sure the product can be stored safely and without damage is not only a safety priority but also a business one. Costly damage can happen through smaller day-to-day activities (such as the forklift bumping into pallets sticking out from the shelving) or as the result of a significant event such as an earthquake. Either way, the costs of getting it right will be paid back many times over when compared to the loss of stock or worse – loss of life, for not being prepared.
What to look for
Across New Zealand and Australia there are a number of standards and recommendations, but even so, the design of shelving and racking is often an overlooked part of basic outfitting. In New Zealand, BRANZ Seismic Design of High Level Storage Racking Systems with Public Access was the go-to document, but has been withdrawn by BRANZ in anticipation of a new set of guidelines. These are yet to be released.
While each council has their own requirements for compliance – some need an engineers report for racking over 2 metres and others don’t require it until 4 metres for example, at the end of the day you still need to be sure your racking is safe as part of your responsibility under the Health and Safety at Work Act.
Some more general guidelines from Worksafe can be found here.
Design and Layout
The size, weight and shape of pallets will determine the choice of racking. Should any of these factors change, the racking will need to be reconsidered. For single bay racking, rear protection should also be included to stop loads falling out the back.
When designing for the layout of the racking, understanding the equipment used to move and handle the pallets will help understand the way the space will be used, such as ensuring there is enough room for a forklift to turn in the aisle.
Emergency access, lighting and manual handling activities should also be built into the plan, along with fire requirements. If for example, you added height to a shelving structure to accommodate more stock, checking the clearance to the roof will be a requirement to ensure you meet fire requirements.
Capacity
Racking and shelving is designed to hold a certain amount of weight and keeping within these loads is vital for the safe performance of the racking. There are two ‘rated capacities’ set out in the Australian standard – maximum unit load e.g the maximum weight allowed for each individual pallet
Total rated capacity for each bay – adding the weights of all pallets in a bay and not exceeding the stated capacity.
A practical way to communicate this information is to mark it clearly on the racking. This is a requirement set out in AS4084-2012. The racking supplier should provide information about their product, a list of details can be found here.
Slab capacity is another key factor which is often overlooked in the early stages. We often see racks that could hold thousands of kilos of stock being de-rated simply because the slab they sit on isn’t strong enough. Including these calculations early in the planning will save having to make more costly alterations later. You can read more about weak slab remediation here.
Modifications
If you make modifications to your racking, this may mean it no longer meets the required standards. Modifications should take into account any load limits and should be approved by a qualified engineer, the racking manufacturer or the supplier – with knowledge and experience in similar work.
Physical alterations should not be made to uprights, bracing, beams or components without appropriate approval. Similarly, replacement of these components should use parts from the equipment manufacturer, and alternative parts should be used with an engineering report to confirm they are compatible.
Pallets and Goods
Any changes to the size or type of pallet will require an assessment to make sure the racking is fit for purpose. For example, increasing the size of a pallet might cause an overhang, or using a smaller pallet may cause it to fall through gaps.
Safety and Inspections
A traffic and pedestrian plan should be developed for moving around the racking to ensure people can move safely and collisions such as forklifts hitting into racking can be avoided or provided for.
Racking should be inspected regularly. An inspection should consider the loading of beams, any damage to beams or missing parts and the integrity of the anchor bolts securing the racking to the ground. It should also include uprights, footplates, positioning of the racking (is it exactly vertical) and that racking braces are in good condition. All safety risks and any damage should be reported.
If your business is looking at creating shelving and racking solutions small or large, or would like an assessment of existing racking to determine its safety, please get in touch with us below.
Fall Arrest Systems: How Fall Protection Compliance Differs Between Australia and New Zealand
While both Australia and New Zealand adhere to similar fall protection standards, their approaches to enforcement and…
Rethinking Seismic Anchors: A Smarter Approach for Interiors Engineering
Explore how Brevity is leading a smarter approach to seismic anchors in interiors engineering—balancing compliance,…
Navigating Interiors Engineering Challenges in New Zealand’s Education Sector: Key Considerations for Architects
Designing interiors for educational facilities in New Zealand requires a precise balance between safety, functionality,…


