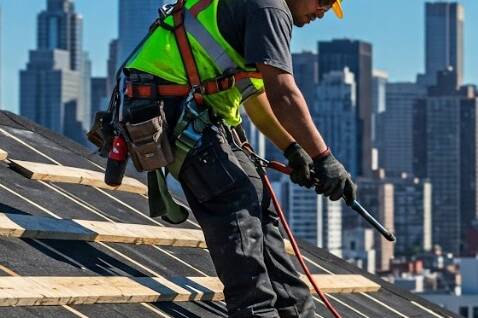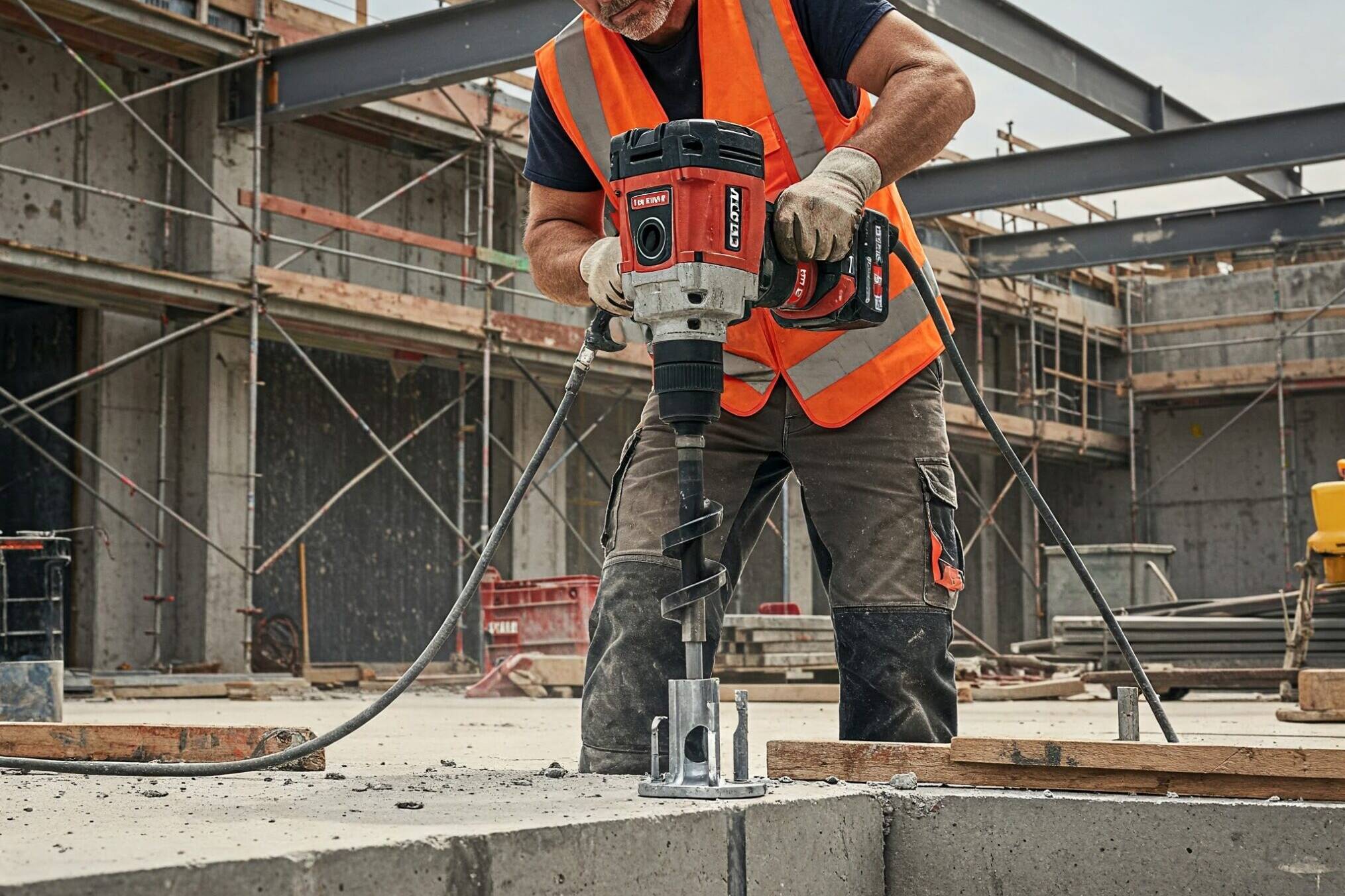A suspended ceiling is essentially a large weight of plasterboard or mineral tiles that act like a pendulum wanting to swing – especially with a horizontal force.
A suspended ceiling is essentially a large weight of plasterboard or mineral tiles that are like a pendulum wanting to swing – especially with a horizontal force. Think of one of those large swings at a playground; pile on the kids, give it a push and while it might be slow, it’ll have plenty of momentum. It’s not uncommon for a suspended ceiling to weigh more than a tonne! While it’s great to have a swing that goes high in a playground, it’s not the case for a suspended ceiling during an earthquake (or any time for that matter!).
During an earthquake, the weight of a suspended ceiling needs to be transferred back into the structure above. This is achieved through bracing systems which are designed to ensure the safety and stability of the ceiling, protecting it from potential collapse or damage caused by the shaking and movement of the ground.
There are various methods and components used for seismic bracing of suspended ceilings:
Anchoring and Bracing
Suspended ceilings are often supported by a grid system made of metal or other materials. Seismic restraints involve securely anchoring this grid to the structural elements of the building, such as beams, joists, or concrete slabs. Bracing elements are also added to provide additional support and stiffness, helping to prevent excessive movement.
- The most common is a fixed float solution, where 2 sides of the ceiling are fixed to the wall. The load is then transferred to the walls and back to the superstructure.
- Large ceilings can be split with seismic joints and treated as two or more smaller ceilings, each part transferring load back to the walls and the superstructure independently.
- When the ceiling can’t be fixed to the walls, the load can be transferred directly to the structure above by bracing the ceiling grid back to the structure. To achieve this a ceiling or back brace is used.
Flexible Connections
Flexible connections are designed to allow for movement and flexibility while still providing a secure attachment between the suspended ceiling and the structural components of the building. These connections can include specialized clips, hangers, and wires designed to absorb and distribute seismic forces, but their use will be limited by the weight of the ceiling.
- Wire Rope Systems: These systems use wire ropes or cables to provide flexibility. They consist of wire ropes attached to the ceiling grid and the building structure. During an earthquake, the wire ropes can stretch and absorb the energy, reducing the forces transmitted to the ceiling and allowing it to move independently.
- Spring Hangers: Spring hangers are mechanical devices that use springs to absorb seismic forces and allow movement. They are installed between the ceiling grid and the building structure, allowing vertical movement while maintaining lateral stability.
- Expansion Joints: Expansion joints are flexible connections that accommodate movement between building components. They can be used to bridge gaps between different parts of the ceiling system and prevent damage during seismic events.
Compliance with Codes and Standards
In May 2020, the New Zealand Standard 2785 for Suspended Ceilings was updated. This standard sets out the minimum requirements for the design, construction, installation, maintenance, and testing of suspended ceiling systems. While not cited in the NZ building code, it is a useful reference document and represents industry best practice. The standard is available from Standards NZ, and a review of the changes to this standard can be found in our article, Overview of Suspended Ceilings Standard.
Engineering Expertise
In New Zealand, seismic design is usually required for all suspended ceilings in buildings of Importance Level 2 and above, depending on the Building Consent Authority. This design must be carried out by an engineer with expertise in seismic design. An engineer will be able to determine the appropriate level of seismic restraint required based on the building’s location, seismic hazard, and structural characteristics.
The team at Brevity specialise in interior seismic design, and are here to provide you with designs for projects big and small. Please get in touch for a quote or a chat, we’re always happy to help.
Fall Arrest Systems: How Fall Protection Compliance Differs Between Australia and New Zealand
While both Australia and New Zealand adhere to similar fall protection standards, their approaches to enforcement and…
Rethinking Seismic Anchors: A Smarter Approach for Interiors Engineering
Explore how Brevity is leading a smarter approach to seismic anchors in interiors engineering—balancing compliance,…
Navigating Interiors Engineering Challenges in New Zealand’s Education Sector: Key Considerations for Architects
Designing interiors for educational facilities in New Zealand requires a precise balance between safety, functionality,…


