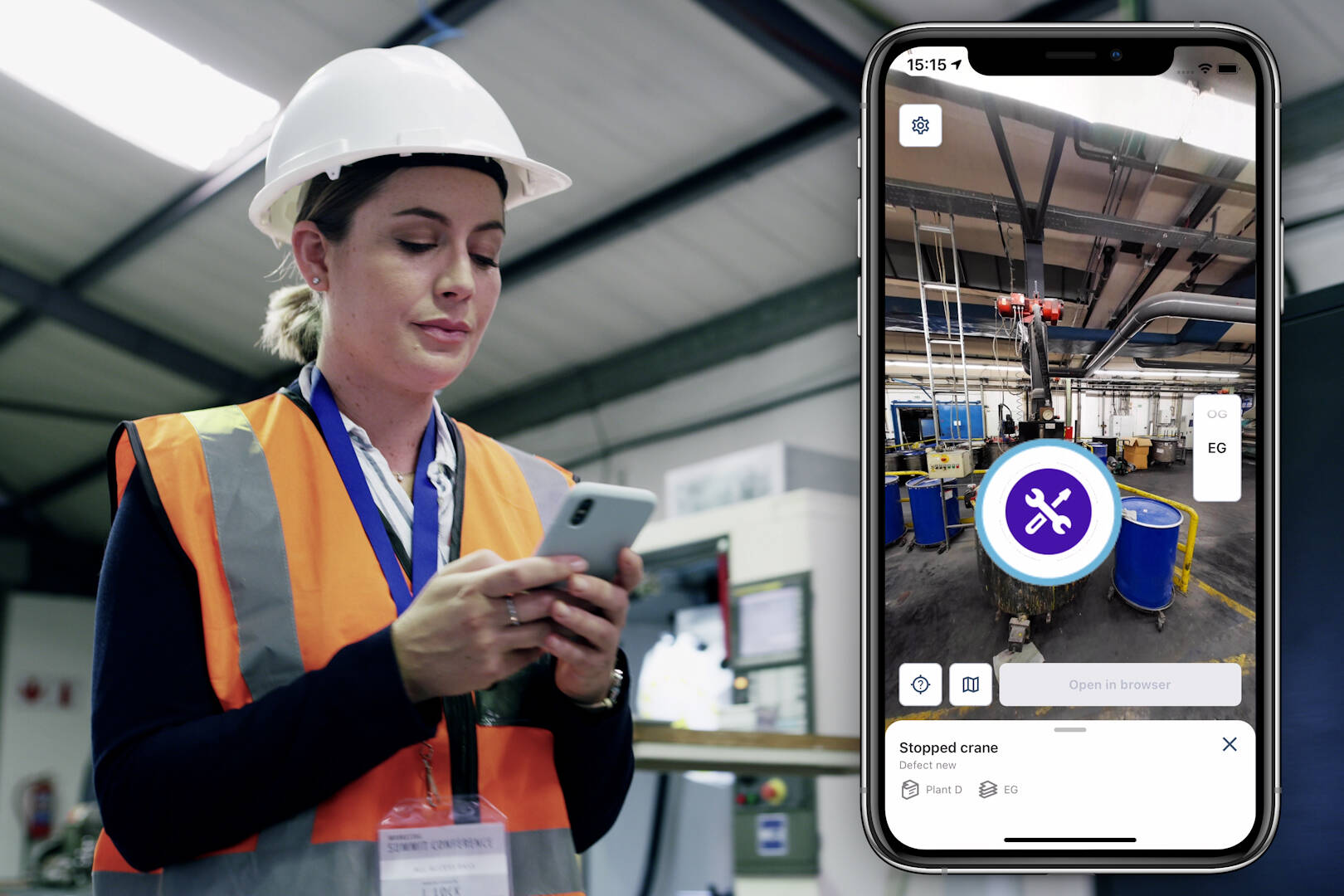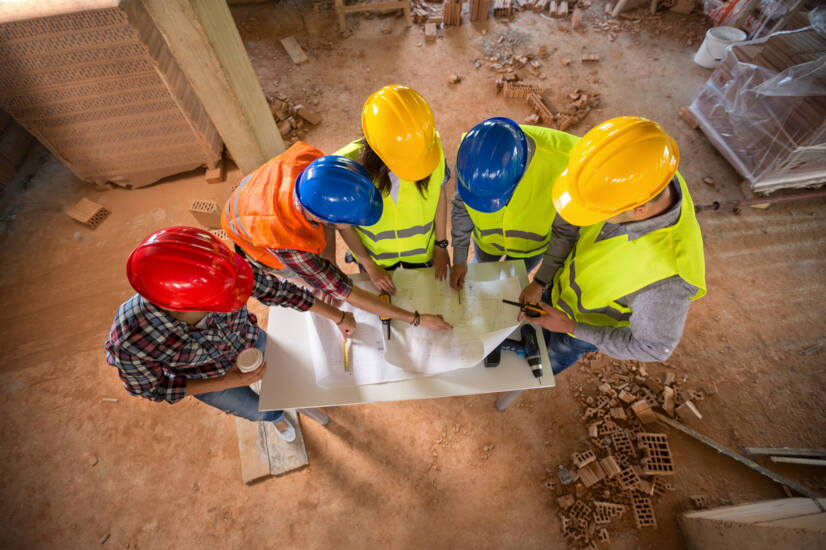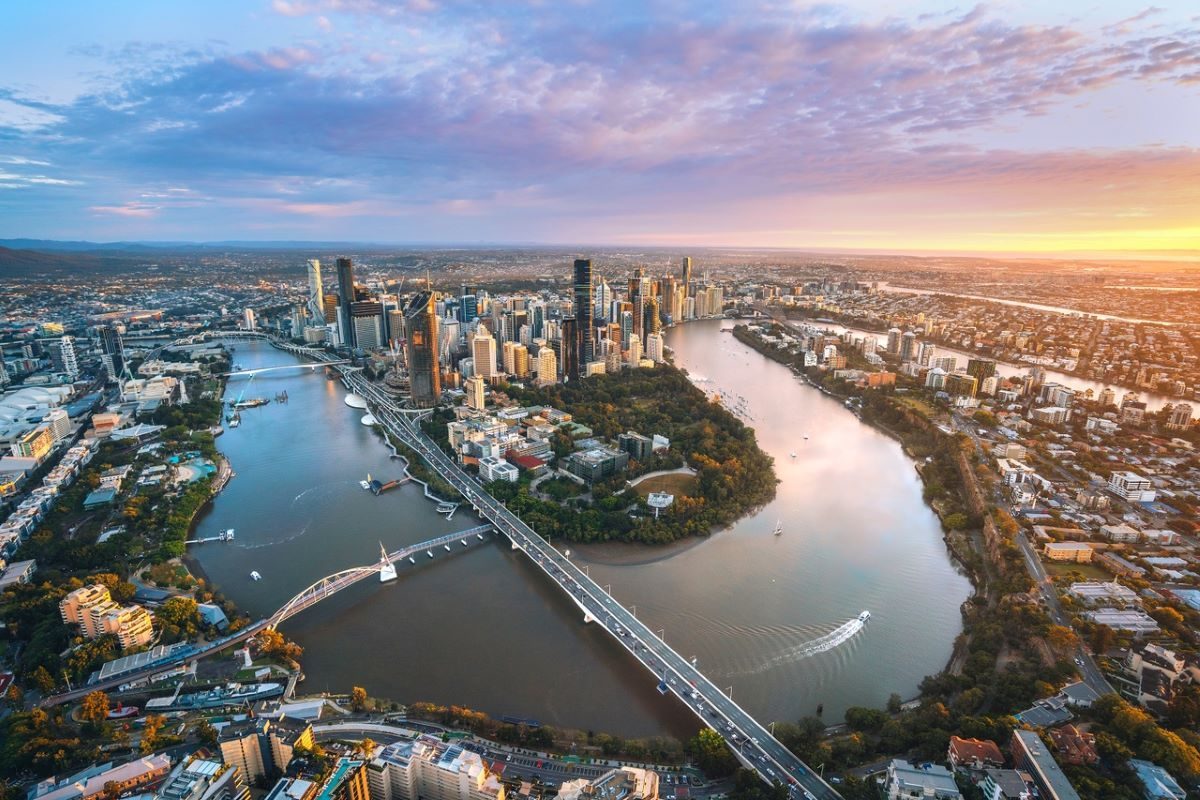Brevity is the interior engineering firm specialising in seismic design and compliance. For us compliance is about saving lives and reducing the level of destruction experienced in a natural disaster. It is our why.
With changes afoot with the revised Aotearoa National Seismic Hazard Model, we thought it was timely to revisit the key elements of seismic design and its importance.
Seismic design – the importance of preparing for an earthquake
Often when we think about the damage and destruction caused by earthquakes, the focus is on the superstructure. However, during and after a significant earthquake, the interior engineering of the building can also make the difference between life and death or injury and safety. It can hasten rescue efforts, allow medical treatment to continue, provide safe shelter for those who have lost their homes, ensure recovery efforts can get underway quickly, and positively impact the economic recovery of the affected communities. For these reasons, getting the interior seismic design right is crucial at each stage of earthquake recovery.
Surviving the Event
Earthquakes are devastating events that come without warning. Images of piles of rubble and rescue missions show us how vital it is for buildings to stay standing during these events.
However, the story doesn’t stop with the structural integrity of the buildings. As the ground moves, a chandelier crashes down, a ceiling collapses or the contents of that overfull bookshelf thrown across a room can also cause injury and death. What happens inside the building is just as critical as what happens outside in the street.
Following the Christchurch earthquakes, MBIE commissioned research which found that 61 percent of injuries in commercial buildings were caused by non-structural elements – such as falling partitions, ceilings, cable trays and pipework.
So while preventing structural damage is a priority for saving lives, preventing damage to non-structural building elements plays an important part in preventing injuries.
When the Shaking Stops
Earthquakes have an immediate and devastating impact on infrastructure and the ability to mobilise emergency services and rescue operations. Hospitals need to remain functional, control centres need to coordinate rescue efforts, and safe refuge is needed for those who lose their homes. Much of this requires the building not only to stay standing, but to remain functional.
When the interior of a building is designed, engineers consider how the building needs to perform in the case of an earthquake. The Importance Level of a building influences the level of engineering required. A residential home (IL2) will have different requirements than a facility that holds hundreds of people such as a school (IL3). Buildings that hold special post-disaster functions such as medical and surgical facilities, emergency services and emergency shelters are considered IL4 and are seismically designed to remain functional in the aftermath of a disaster. Getting this design right is critical to enable life saving functions to continue in the moments immediately following the quake.
The Success of the Early Recovery Effort
In the days and weeks that follow an earthquake, the recovery effort kicks in. The ability of businesses to get up and running is key to the survival of the community. Having supermarkets, pharmacies, medical centres and hardware stores able to open their doors means access to food, supplies, medicines, first aid, and building materials and tools. Being able to get hold of these essentials allows individuals to provide for themselves, make their immediate surroundings safe and begin to return to a version of normal life.
When the interior of a business is damaged, stock lost and machinery broken, these organisations are unable to serve the community, hindering recovery. A well designed seismically compliant interior won’t necessarily look different from any other before an earthquake, but the engineering and design will ensure it performs under the stresses of the event, with very different post-disaster functionality for both the business and community.
Economic recovery
As the community begins to rebuild after an earthquake, the economic recovery takes on greater importance. Having buildings designed to minimise internal damage has a huge impact on the cost incurred. From ceilings to partitions, office furniture and fittings, stock and technology – so much of the cost of a building sits within the superstructure, for example up to 70% in a hotel, 60% for commercial office space and almost 50% in a hospital.
For those who are insured comprehensively, the relief comes with time, but the ability of an organisation to quickly begin trading is highly dependent on a building that is safe to enter, computers and technology that work, stock that is not damaged and storage facilities that are accessible and functioning.
Our Why
It is for these reasons that we take such pride in our work. Brevity is the interior engineering firm specialising in seismic design and compliance. When we apply seismic expertise to our designs we feel the responsibility that goes with getting it right. Our work helps construction professionals and asset owners optimise their designs and navigate complex regulatory environments. We see each consent gained today as a future gift that will save lives and reduce destruction in the event of disaster.
AI in construction workflows: how it is reshaping construction delivery
AI in construction is shifting from generic productivity to embedded workflows. Firms using AI in delivery now gain…
Construction Standards Compliance: Why Clarity Is Now a Competitive Advantage
As construction standards evolve, clarity in compliance is becoming a competitive advantage. Firms that interpret and…
Brisbane 2032 Olympics Construction and the Shift Reshaping Interiors Delivery
The Brisbane 2032 Olympics is reshaping the construction industry by compressing timelines, intensifying compliance,…


