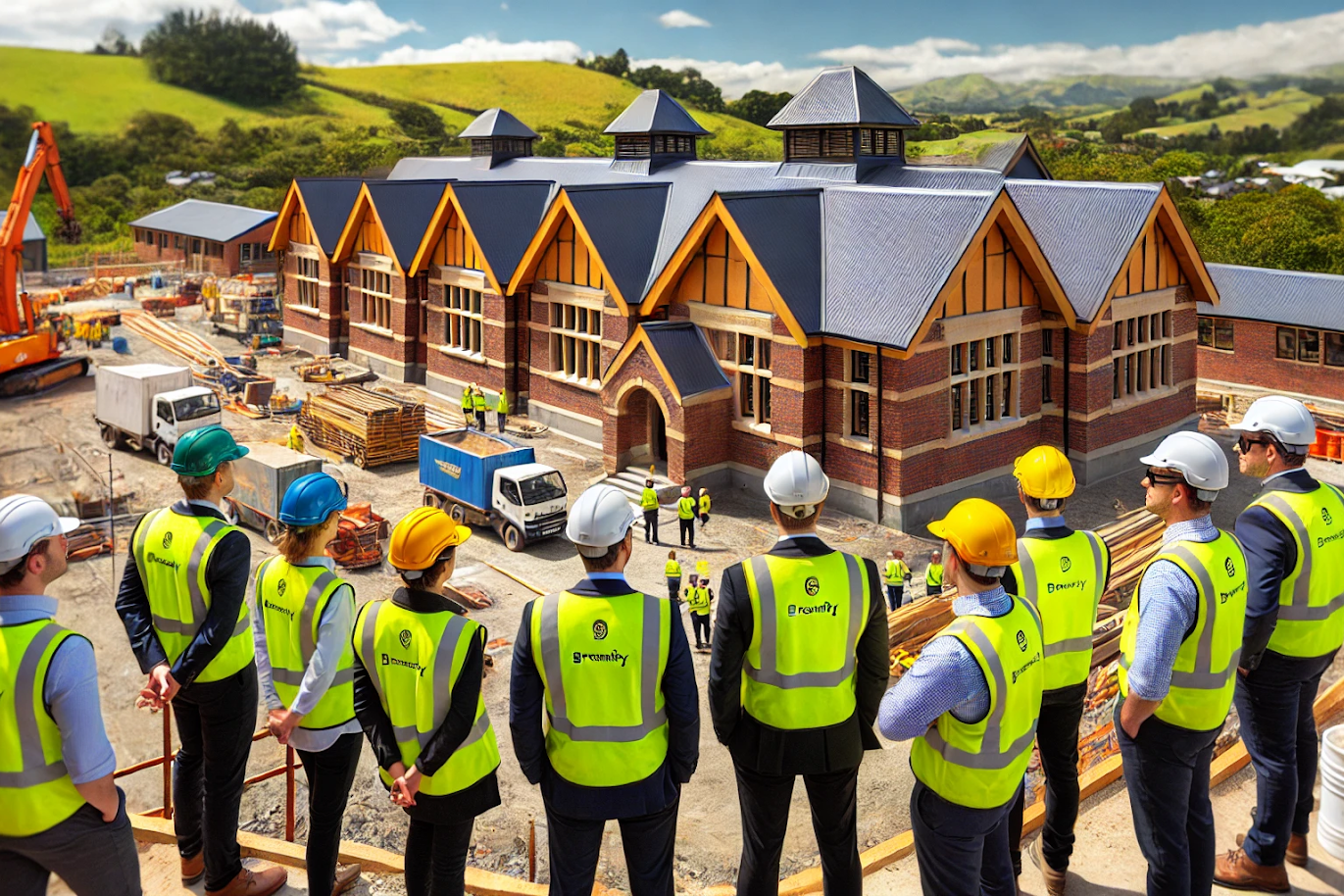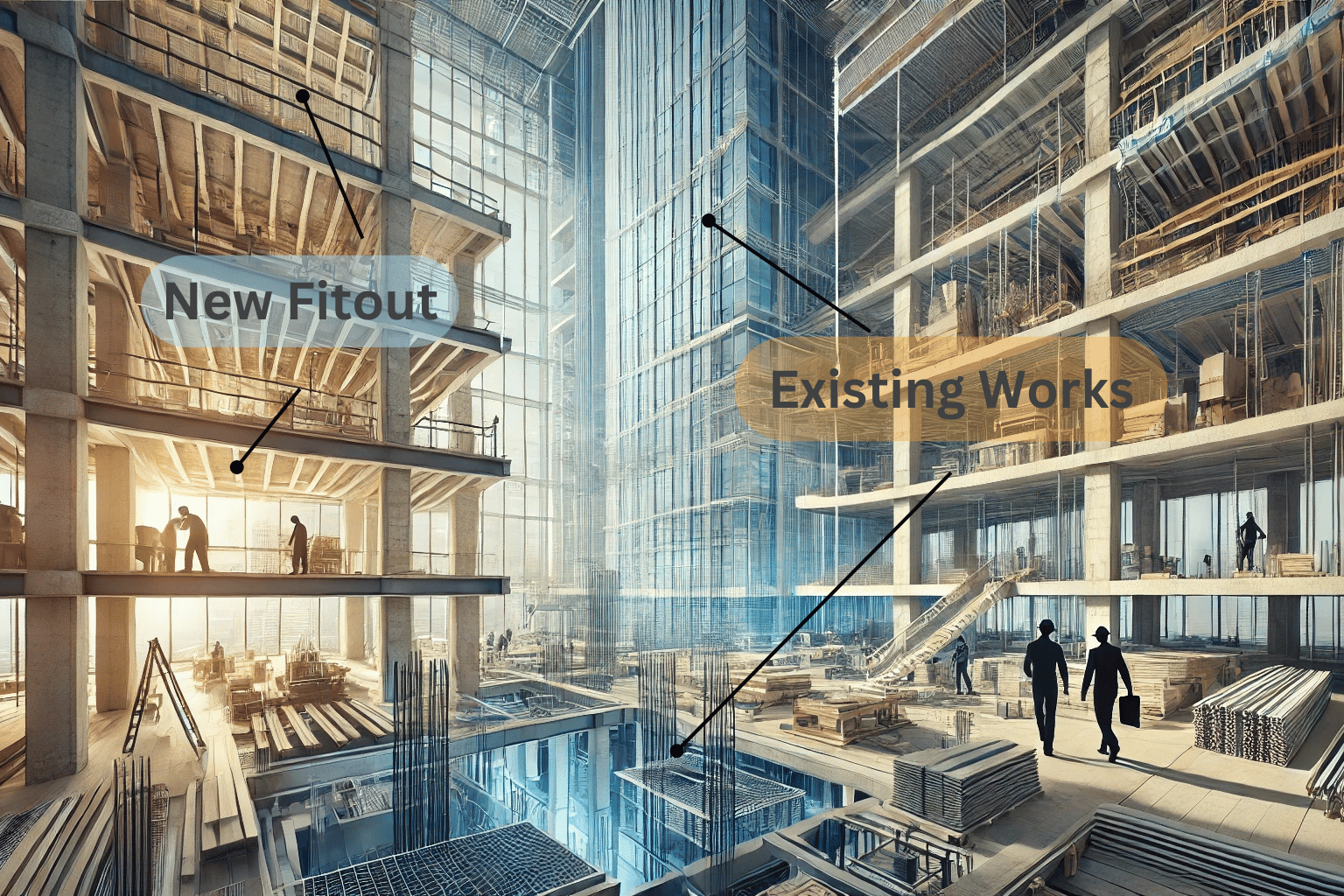Located in the midst of Hamilton City, the Waikato Regional Theatre is set to provide the region with a world class performing arts centre and a hub for community engagement.
Project: Waikato Regional Theatre
Client: RCP
Contractor: Fosters
Architect: Jasmax
Location: Hamilton
Date: 2022- ongoing
Category: Social Infrastructure
Integrating the meticulously restored façade of the historic Hamilton Hotel, the modern theatre will seat up to 1300 patrons and will be used for performances and educational opportunities. Beyond its stage, the theatre’s surrounding precinct is set to become a vibrant hub, boasting retail and hospitality venues, courtyards, meeting spaces, and public performance areas.
Brevity has been part of this ambitious project since 2022, being engaged by the main contractors, Fosters, to provide the seismic designs for non structural elements. Having contributed to the design for the suspended ceilings, partition walls and the mechanical, hydraulic and electrical seismic design, Brevity has been contracted for further bespoke work. Brevity engineers are assisting the contractor in bringing their architecturally courageous designs to life.
Suspended structures, partition walls and seating
One of the stand-out features of the performing arts centre is its main hall, where large sound reflectors are suspended from the ceiling, accompanied by a striking timber halo. These suspended structures not only enhance acoustics but also create an impressive visual spectacle. The seismic design requires close consideration due to their size, shape, weight and the height from which they are suspended.
Within the theatre, internal walls requiring fire proofing have used a Korok panel, which consists of a steel shell filled with aerated concrete. These panels, when visible, are clad in timber, blending into the theatre’s overarching aesthetic. Additional seismic assessment and design has been required for these non structural walls to meet building code standards.
Even the circular balconies in the main seating area, which include an architecturally designed frontage, have required seismic engineering. The timber sweeps around the front of the seating, but adds additional weight which required a bespoke seismic design to ensure it was adequately restrained.
The next step
As construction progresses and the Waikato Regional Theatre takes shape, Brevity’s role expands to include construction monitoring. With the project set for completion in 2025, there’s still much to accomplish, but the region is ready and waiting for the emergence of this vibrant art centre and community hub.
If you have a project requiring non structural seismic designs, get in touch with the team today to see how we can help!
Navigating Interiors Engineering Challenges in New Zealand’s Education Sector: Key Considerations for Architects
Designing interiors for educational facilities in New Zealand requires a precise balance between safety, functionality,…
A Unified Step Forward: Strengthening Seismic Resilience in Building Design
Two key documents, the AWCI Code of Practice for Suspended Ceilings and the BIP Code of Practice for the Seismic…
How to handle seismic rating for existing fit-out and building code compliance for new fit-out
Managing seismic safety in building projects can be complex, especially when dealing with both new and existing…


