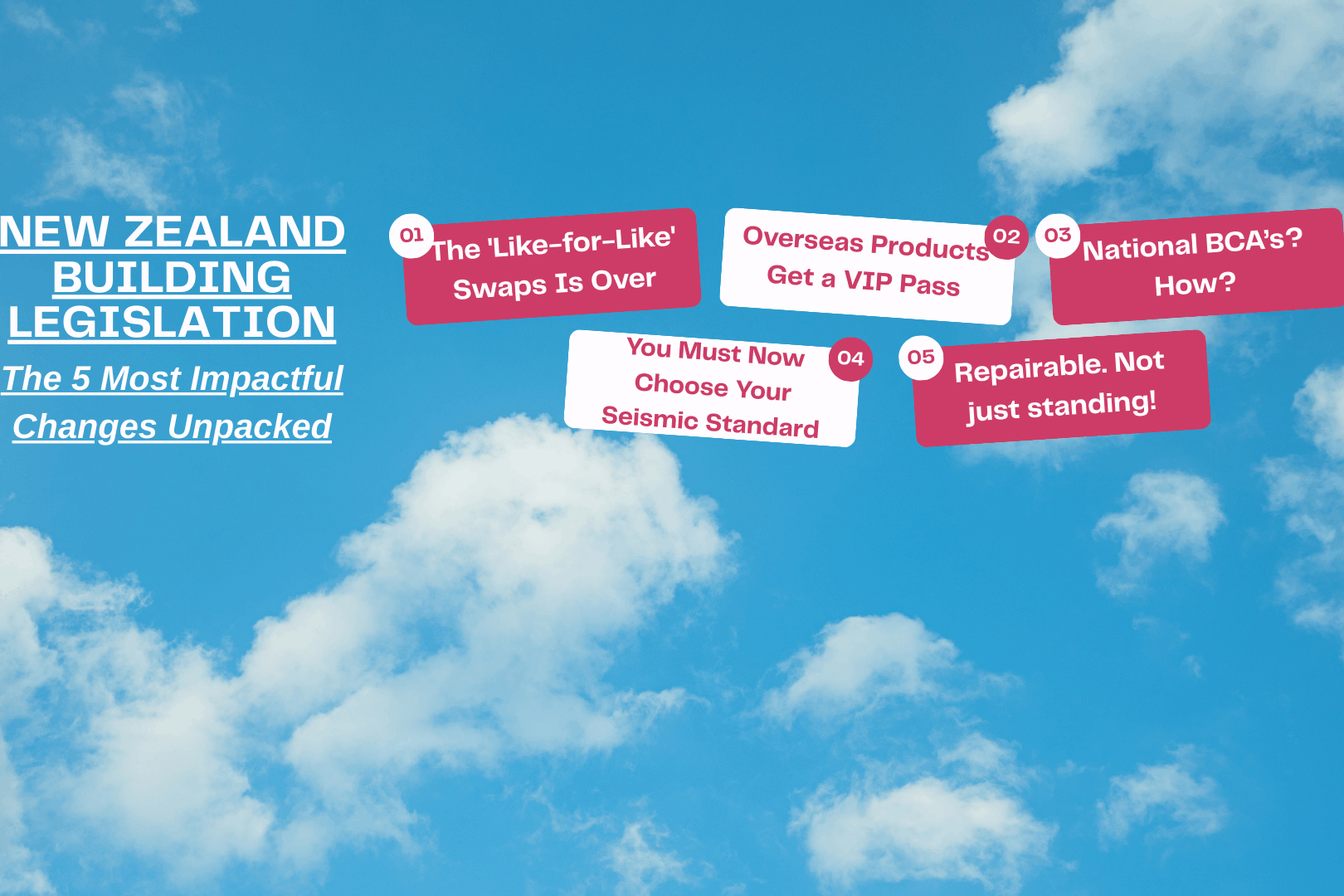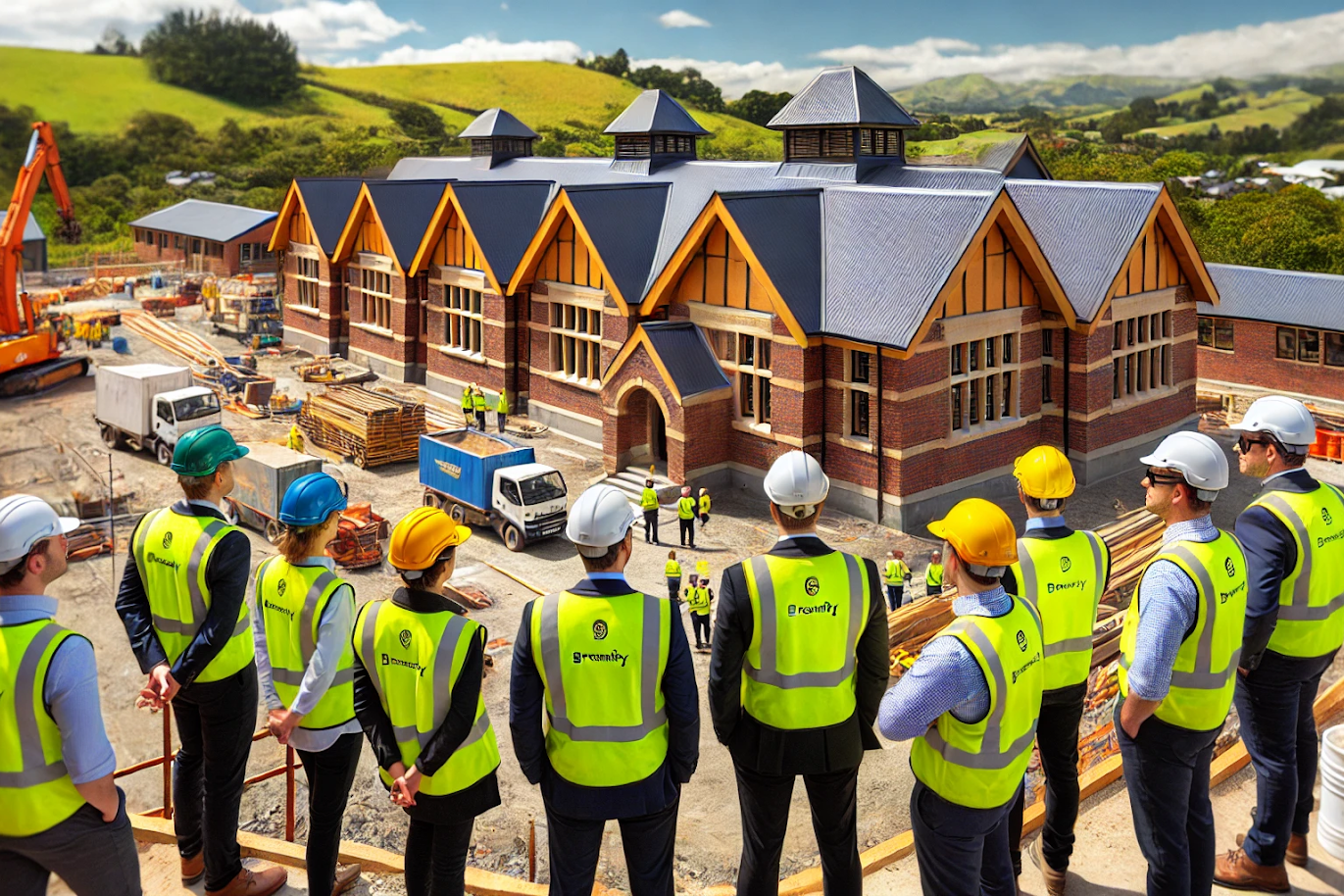"The Brevity team did a great job. We tried the competition, but they weren't willing to take it on under the short deadline we had. We engaged Brevity, their team came in and delivered a first-rate solution with ease.” - Sarah Bryant | Principal, Interiors, Wingates
Project: Design of Seismic Restraints for Suspended Ceilings and Paritions for the Visa Auckland Office Fit out
Client: Wingates
Location: 22 Viaduct Harbour Avenue, Auckland
Date: February 2023
Category: Commercial
The impressive Microsoft building sits in the heart of downtown Auckland at 22 Viaduct Harbour Avenue. The second and third levels are currently being refitted for Visa Auckland’s new office space. Brevity was engaged by Wingate Architects to provide the design of seismic restraints for the suspended ceilings and partitions.
Having previously been involved in the base build of the Microsoft building, Brevity had an extra layer of familiarity with the project.
The Partitions and Operable Wall
The new Visa office includes spacious open plan areas, a high 3.6m stud and free standing meeting pods. Brevity were asked to design a range of partition types, including an operable wall, glazings as well as full height and partial height walls.
The designs were required in a very short time frame, which Brevity were able to meet with the help of Prenguin – a web-based engineering tool developed inhouse. Prenguin was used to design the majority of partitions providing consistent calculations for a consistent deliverable. The system allowed the team to quickly test a range of variables to ultimately provide an easier design benefitting the client. The more bespoke aspects of the project were dealt with by Brevity’s engineers, bringing their expertise and creativity to the solution.
For the operable wall the bracing was progressively spaced, increasing towards the centre of the wall. This took into account the full load when the wall was folded together. The curvature in the walls was addressed using a flexible track for that small area, ensuring the correct loading while making the design more flexible.
Thanks to the agile approach of the Brevity team and the technology available to them, the job was turned around in a week – a significantly faster delivery than the seven week turn-around quoted by an alternative provider.
Feature Lights and Ceilings
In addition to the partitions, Brevity also provided the designs for five different feature light components including a major feature light in the open void area. As the client was still in the preliminary phase of the design, the Brevity engineers carried out research to ensure the design would work under a range of scenarios, ensuring the client would not require rework should the design be adapted.
The void feature lights were designed to meet seismic requirements but to also look symmetrical and aesthetically pleasing. To achieve this, the lights were split into four separate units, allowing them to be braced as individual lights rather than one large group. This met the architect’s requirements, whilst also minimising the cost of bracing.
The bespoke ceilings were also unique and required more attention than normal, but the designs were still delivered quickly.
Office Pods
The degree of bespoke design required throughout the project kept it both interesting and challenging for the team. The meeting room pods were unique as they had glazing on both sides and weren’t connected to the ceiling. They required a bespoke design to protect the aesthetic requirements whilst remaining structurally sound. This was achieved with minimal wire bracing, with consideration given to ease of installation as well.
Briefing your next job
If you are looking for interior seismic expertise for your next job, get in touch with us at www.teambrevity.com. You can brief your job directly into the website and get it underway immediately, or get in touch for more of a chat.
If you have a project you’d like to discuss with us, please get in touch below.
The Ground is Shifting: 5 Key Changes to NZ Building Law You Need to Know
KEY TOPICS COVERED: Standards in Flux: The tricky situation with the wind actions standard AS/NZS 1170.2, where the…
Navigating Interiors Engineering Challenges in New Zealand’s Education Sector: Key Considerations for Architects
Designing interiors for educational facilities in New Zealand requires a precise balance between safety, functionality,…
A Unified Step Forward: Strengthening Seismic Resilience in Building Design
Two key documents, the AWCI Code of Practice for Suspended Ceilings and the BIP Code of Practice for the Seismic…


