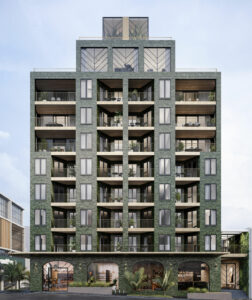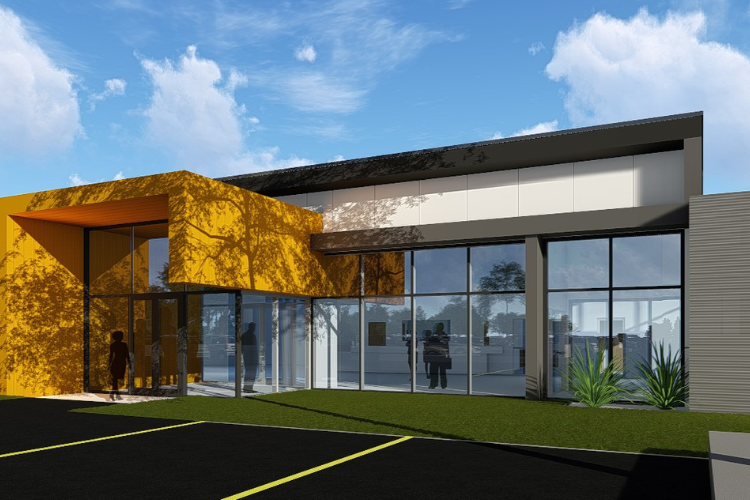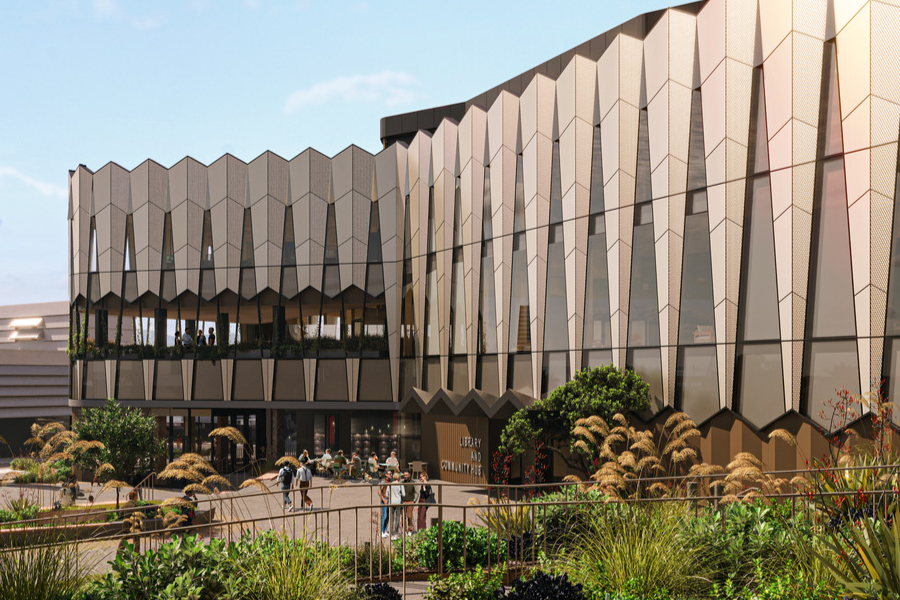Brevity was engaged for their expertise in providing the interior seismic design for ceilings and partitions for Ockham's impressive Ponsonby development, The Greenhouse.
Ockham’s latest development, The Greenhouse, is named after the stunning iridescent green bricks sourced from Venice, and chosen to reflect what co-founder Mark Todd describes as an “Aotearoa aesthetic”. It sits on the corner of Williamson Ave and Pollen Street, just a block off Ponsonby Road, in one of Auckland’s most coveted suburbs. Described as a ‘once in a lifetime project for Ockham Residential’, no detail has been overlooked or expense spared, in creating this architectural masterpiece.
Brevity was engaged for their expertise in providing the interior seismic design for ceilings and partitions. Since the start of construction in 2021, the team have continued to contribute with construction monitoring and provision of PS4s for the project.
Based on open communication and a shared philosophy of continual improvement, Brevity enjoy a mutually respectful relationship with Ockham. Suryaraj Salunkhe, one of Brevity’s long-standing engineers, was personally sought for this job by the Ockham project managers. Through previous projects, they have developed a strong relationship with Sury, recognising and appreciating the exceptional quality of his work.

The artistry influencing the architecture of the building is there for all to see, with colours, forms and textures from the Waitākere Ranges, Waitematā and West Coast Beaches, along with native birds, the kea and pūkeko. However, while the finesse behind the seismic designs is not immediately noticeable, it contributes to the overall design. Brevity ensured the engineering requirements were met, while also incorporating the architects’ wishes. Understanding the aesthetic requirements for The Greenhouse was important to Sury, to ensure he provided seismic solutions that worked within the architect’s plans or, if changes were needed, allowed the architect to still achieve their desired vision. He explains that there were specific requirements for the ceiling heights within each apartment, designed thoughtfully to position lights away from view and provide indirect lighting, and this added complexity to the interior seismic designs.
In addition to the range of studio, 1,2 and 3-bedroom apartments, The Greenhouse also includes communal spaces such as a residents’ banquet room, and commercial spaces on the ground floor. The Brevity team are familiar with interior seismic designs for commercial and retail spaces, having previously been engaged for projects including Commercial Bay and Westfield Newmarket.
Ockham’s wish for The Greenhouse is that it stands the test of time to become a landmark building. It has been designed for permanence and timelessness, both in design and quality. Brevity’s interior seismic design is equally formed to stand the test of time, using world-leading seismic engineering knowledge, borne out of decades of experience, combined with technological advancements.
If you would like to engage Brevity for the design of interior seismic restraints for a residential or commercial project, we’d love to hear from you. Get in touch today or take a closer look at some of our other recent residential projects; Manaaki Apartments, Grey’s Avenue, Pacifica Apartments or Habitat Apartments.
DELIVERING THE HIGHEST STANDARDS OF SAFETY AND DESIGN FOR WAIKERIA PRISON
Waikeria prison redevelopment is a pivotal project for New Zealand and Brevity is proud to have played a key role in…
Exploring TS 1170.5 and its impact on Interiors Engineering and Seismic Restraint Design
In our latest webinar, we discussed the newly drafted Technical Specification TS 1170.5, which brings significant…
TAURANGA CIVIC PRECINCT DEVELOPMENT – LIBRARY AND COMMUNITY HUB
Tauranga City Council aims to revitalise the city' centre into a vibrant community space, starting with striking…


